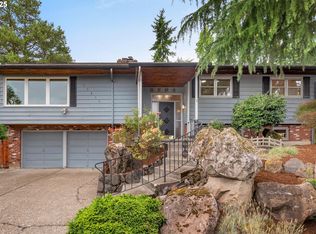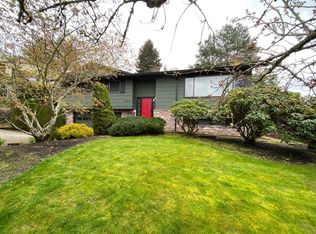Sold
$755,000
11045 SW Berkshire St, Portland, OR 97225
4beds
2,353sqft
Residential, Single Family Residence
Built in 1969
0.25 Acres Lot
$725,600 Zestimate®
$321/sqft
$3,318 Estimated rent
Home value
$725,600
$682,000 - $769,000
$3,318/mo
Zestimate® history
Loading...
Owner options
Explore your selling options
What's special
** Offer Deadline Tues 2/18 @ 10am **. Hurry on this one! A rare 1-level home in desirable Cedar Hills neighborhood with 2,353 SqFt with 4 BedRms +LivRm +FamRm +BONUS RM! Perfect floorplan for a growing family, a home office, visiting family, etc. Bright, spacious kitchen was remodeled in 2015 w/ abundant storage & custom cabinets. Open to formal dining room. Sellers are including the Refrigerator, Wash/Dryer. Vaulted LivRm w/ handsome fireplace. FamRm w/ Fireplace & sliding door to private 1/4+ acre, corner lot with a low-maintenance yard. Bonus Room w/ built-ins. Central Air. Oversized garage. New AC, water heater, electrical panel & more in 2015. Desirable Beaverton schools include Ridgewood Elementary. Perfect location for easy access to Hwy 26 & 217, Sunset Transit, Nike, St. Vincent's, neighborhood parks and area shopping. Unincorporated Washington Co. so lower property taxes! Open House on Monday (Holiday) from 1-3pm. Come on in!
Zillow last checked: 8 hours ago
Listing updated: March 11, 2025 at 03:35am
Listed by:
Nikki Campbell 503-680-1603,
Keller Williams Sunset Corridor
Bought with:
Andrew Berlinberg, 200201085
Keller Williams Realty Professionals
Source: RMLS (OR),MLS#: 612422577
Facts & features
Interior
Bedrooms & bathrooms
- Bedrooms: 4
- Bathrooms: 3
- Full bathrooms: 2
- Partial bathrooms: 1
- Main level bathrooms: 3
Primary bedroom
- Features: Builtin Features, Sliding Doors, Double Closet, Ensuite, Shower, Wallto Wall Carpet
- Level: Main
- Area: 208
- Dimensions: 16 x 13
Bedroom 2
- Features: Wallto Wall Carpet
- Level: Main
- Area: 120
- Dimensions: 10 x 12
Bedroom 3
- Features: Wallto Wall Carpet
- Level: Main
- Area: 140
- Dimensions: 10 x 14
Dining room
- Features: Hardwood Floors
- Level: Main
- Area: 132
- Dimensions: 11 x 12
Family room
- Features: Builtin Features, Fireplace, Sliding Doors
- Level: Main
- Area: 280
- Dimensions: 14 x 20
Kitchen
- Features: Disposal, Hardwood Floors, Pantry, Solid Surface Countertop
- Level: Main
- Area: 209
- Width: 19
Living room
- Features: Fireplace, Vaulted Ceiling
- Level: Main
- Area: 280
- Dimensions: 20 x 14
Heating
- Forced Air, Fireplace(s)
Cooling
- Central Air
Appliances
- Included: Dishwasher, Disposal, Free-Standing Range, Free-Standing Refrigerator, Microwave, Washer/Dryer, Electric Water Heater, Gas Water Heater
- Laundry: Laundry Room
Features
- Vaulted Ceiling(s), Built-in Features, Sink, Pantry, Double Closet, Shower
- Flooring: Hardwood, Wall to Wall Carpet, Wood
- Doors: Sliding Doors
- Windows: Vinyl Frames
- Basement: Crawl Space
- Number of fireplaces: 2
- Fireplace features: Wood Burning
Interior area
- Total structure area: 2,353
- Total interior livable area: 2,353 sqft
Property
Parking
- Total spaces: 2
- Parking features: Driveway, On Street, RV Boat Storage, Garage Door Opener, Attached, Oversized
- Attached garage spaces: 2
- Has uncovered spaces: Yes
Accessibility
- Accessibility features: Caregiver Quarters, Garage On Main, Ground Level, Main Floor Bedroom Bath, One Level, Utility Room On Main, Accessibility
Features
- Levels: One
- Stories: 1
- Patio & porch: Patio, Porch
- Exterior features: Raised Beds, Yard
- Fencing: Fenced
Lot
- Size: 0.25 Acres
- Features: Corner Lot, Level, Private, Trees, SqFt 10000 to 14999
Details
- Additional structures: RVBoatStorage, SeparateLivingQuartersApartmentAuxLivingUnit
- Parcel number: R18162
Construction
Type & style
- Home type: SingleFamily
- Architectural style: Ranch
- Property subtype: Residential, Single Family Residence
Materials
- Brick, Wood Siding
- Foundation: Concrete Perimeter
- Roof: Composition
Condition
- Approximately
- New construction: No
- Year built: 1969
Utilities & green energy
- Gas: Gas
- Sewer: Public Sewer
- Water: Public
- Utilities for property: Cable Connected
Community & neighborhood
Security
- Security features: Security System, Unknown
Location
- Region: Portland
- Subdivision: Cedar Hills / Berkshire
HOA & financial
HOA
- Has HOA: Yes
- HOA fee: $140 annually
- Amenities included: Management
Other
Other facts
- Listing terms: Cash,Conventional,FHA,VA Loan
- Road surface type: Paved
Price history
| Date | Event | Price |
|---|---|---|
| 3/11/2025 | Sold | $755,000+18%$321/sqft |
Source: | ||
| 2/20/2025 | Pending sale | $640,000$272/sqft |
Source: | ||
| 2/14/2025 | Listed for sale | $640,000$272/sqft |
Source: | ||
Public tax history
| Year | Property taxes | Tax assessment |
|---|---|---|
| 2024 | $7,273 +6.5% | $389,930 +3% |
| 2023 | $6,830 +3.3% | $378,580 +3% |
| 2022 | $6,609 +3.7% | $367,560 |
Find assessor info on the county website
Neighborhood: 97225
Nearby schools
GreatSchools rating
- 8/10Ridgewood Elementary SchoolGrades: K-5Distance: 0.5 mi
- 7/10Cedar Park Middle SchoolGrades: 6-8Distance: 0.3 mi
- 7/10Beaverton High SchoolGrades: 9-12Distance: 1.6 mi
Schools provided by the listing agent
- Elementary: Ridgewood
- Middle: Cedar Park
- High: Beaverton
Source: RMLS (OR). This data may not be complete. We recommend contacting the local school district to confirm school assignments for this home.
Get a cash offer in 3 minutes
Find out how much your home could sell for in as little as 3 minutes with a no-obligation cash offer.
Estimated market value
$725,600
Get a cash offer in 3 minutes
Find out how much your home could sell for in as little as 3 minutes with a no-obligation cash offer.
Estimated market value
$725,600

