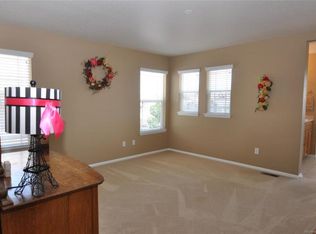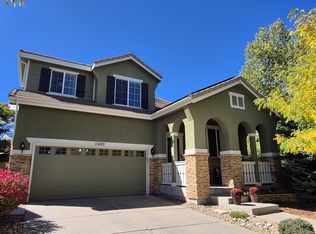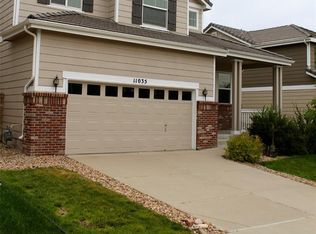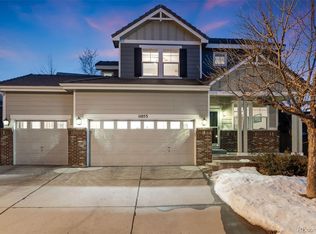Come see this beautiful 2-story home in the desirable Hearth neighborhood of Highlands Ranch! This 5 Bedroom/4 Bath home has a Formal Dining room for Family gatherings or entertaining; Formal Living room, an Open Family Room with Gas Log Fireplace. You will enjoy the fully equipped Eat-in Kitchen accented with 42â Maple Cabinets, Stainless Steel Appliances, Newer Quartz Countertops enhanced with Gorgeous Glass Tile Backsplash. Convenient Main Floor Laundry. Upstairs you'll find 3 secondary Bedrooms, all with Custom Closet Systems and Ceilings Fans and another Full Bath. Lovely Master Suite with Ensuite 5-Piece Master Bath. Finished Basement offers an additional Family Room with built-in Entertainment Center, Newly finished 3/4 Bath and 5th Bedroom. Other features include*newer interior paint; *Custom Built-In Cabinets throughout; *Surround Sound System; *Radon Mitigation system; Low Maintenance Back Yard. Conveniently located within walking distance of the SouthRidge Recreation Center, Parks, Trails, & Shopping. This home is Ready for your family to enjoy!
This property is off market, which means it's not currently listed for sale or rent on Zillow. This may be different from what's available on other websites or public sources.



