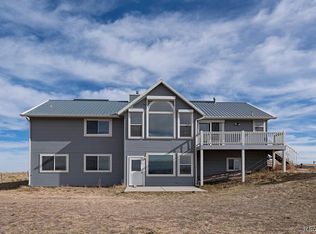Handsomely remodeled ranch home with walk-out basement and magnificent mountain views. Enjoy country living with all the benefits of being close to town! Situated on a fantastic treed 12.5 acre lot, this welcoming home boasts 2 fireplaces, an upgraded kitchen with new cabinets, quartz countertops, stainless steel appliances including induction cooktop, large center island w/counter seating and breakfast nook. Cozy living room with wood burning fireplace & large picture window offering stunning views. A huge multi purpose room offers additional living space & is perfect for a game room or gym. The finished walk-out basement includes a large living room, master bedroom with serne front yard views newly remodeled spa-enspired en-suite bathroom, guest bedroom & full bathroom. Enjoy breathtaking views of the front range from the new deck or on the patio w/ included hot tub, or playing disc golf on your private 18-hole course.
This property is off market, which means it's not currently listed for sale or rent on Zillow. This may be different from what's available on other websites or public sources.
