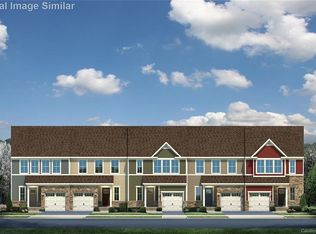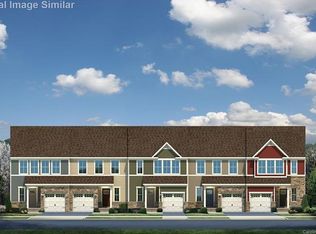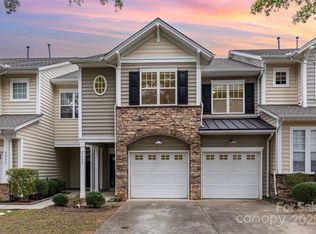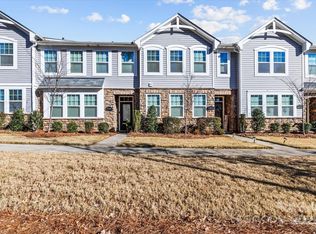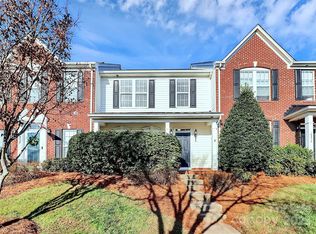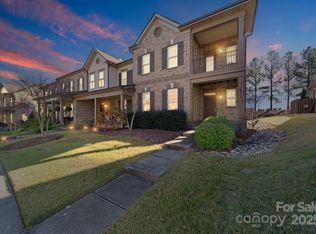HUGE Price Reduction!! This stunning, better-than-new townhome in Cabarrus County is 100% move-in ready with NO city taxes! Featuring an inviting OPEN floorplan, this home is loaded with upgrades, including gleaming hardwood floors throughout the entire first floor and elegant hardwood stairs. The kitchen boasts 42” Cherry cabinets, granite countertops, stainless steel appliances, a NEW dishwasher, and a gas range. A tankless hot water heater ensures endless hot water, while wood blinds, recessed lighting, pendant lights, and ceiling fan prewires add style and comfort. The spacious Primary Owner’s suite impresses with a trey ceiling and TWO closets, while the luxurious primary bath offers an oversized tiled shower and granite countertop. Enjoy the convenience of a 1-car garage, and the added bonus of a refrigerator, washer, and dryer included with the sale. Don’t miss this incredible opportunity to own a beautifully upgraded home in a prime location!
Active
Price cut: $5K (10/11)
$354,990
11044 Telegraph Rd NW, Concord, NC 28027
3beds
1,580sqft
Est.:
Townhouse
Built in 2018
0.04 Acres Lot
$-- Zestimate®
$225/sqft
$250/mo HOA
What's special
- 286 days |
- 407 |
- 16 |
Zillow last checked: 8 hours ago
Listing updated: 12 hours ago
Listing Provided by:
Allen Dargins adarginsrealtor@gmail.com,
Realty Resources of the Carolinas
Source: Canopy MLS as distributed by MLS GRID,MLS#: 4238162
Tour with a local agent
Facts & features
Interior
Bedrooms & bathrooms
- Bedrooms: 3
- Bathrooms: 3
- Full bathrooms: 2
- 1/2 bathrooms: 1
Primary bedroom
- Features: En Suite Bathroom, Tray Ceiling(s), Walk-In Closet(s)
- Level: Upper
Bedroom s
- Level: Upper
Bedroom s
- Level: Upper
Bathroom half
- Level: Main
Bathroom full
- Features: See Remarks
- Level: Upper
Bathroom full
- Level: Upper
Dining area
- Features: Open Floorplan
- Level: Main
Family room
- Features: Open Floorplan
- Level: Main
Kitchen
- Features: Breakfast Bar, Open Floorplan, Walk-In Closet(s), Walk-In Pantry
- Level: Main
Laundry
- Level: Upper
Heating
- Natural Gas
Cooling
- Central Air
Appliances
- Included: Dishwasher, Disposal, Gas Cooktop, Gas Water Heater, Ice Maker, Microwave, Refrigerator with Ice Maker, Self Cleaning Oven, Tankless Water Heater, Washer/Dryer
- Laundry: In Hall, Laundry Closet, Upper Level
Features
- Open Floorplan, Pantry, Walk-In Closet(s), Walk-In Pantry
- Flooring: Carpet, Tile, Vinyl, Wood
- Doors: Sliding Doors
- Has basement: No
Interior area
- Total structure area: 1,580
- Total interior livable area: 1,580 sqft
- Finished area above ground: 1,580
- Finished area below ground: 0
Property
Parking
- Total spaces: 1
- Parking features: Driveway, Attached Garage, Garage Door Opener, Garage Faces Front, Parking Space(s), Garage on Main Level
- Attached garage spaces: 1
- Has uncovered spaces: Yes
Features
- Levels: Two
- Stories: 2
- Entry location: Main
- Patio & porch: Patio
- Pool features: Community
Lot
- Size: 0.04 Acres
- Dimensions: 22 x 89
Details
- Parcel number: 46706625950000
- Zoning: C-2
- Special conditions: Standard
Construction
Type & style
- Home type: Townhouse
- Property subtype: Townhouse
Materials
- Brick Partial, Vinyl
- Foundation: Slab
Condition
- New construction: No
- Year built: 2018
Details
- Builder model: Roxbury
- Builder name: Ryan Homes
Utilities & green energy
- Sewer: Public Sewer
- Water: City
- Utilities for property: Cable Available, Electricity Connected
Community & HOA
Community
- Features: Sidewalks, Street Lights
- Security: Carbon Monoxide Detector(s), Security System, Smoke Detector(s)
- Subdivision: Edison Square
HOA
- Has HOA: Yes
- HOA fee: $250 monthly
- HOA name: Real Management
- HOA phone: 866-473-2573
Location
- Region: Concord
Financial & listing details
- Price per square foot: $225/sqft
- Tax assessed value: $347,380
- Annual tax amount: $3,460
- Date on market: 3/29/2025
- Cumulative days on market: 244 days
- Listing terms: Cash,Conventional,FHA,VA Loan
- Electric utility on property: Yes
- Road surface type: Concrete, Paved
Estimated market value
Not available
Estimated sales range
Not available
$2,051/mo
Price history
Price history
| Date | Event | Price |
|---|---|---|
| 10/11/2025 | Price change | $354,990-1.4%$225/sqft |
Source: | ||
| 8/12/2025 | Listed for sale | $359,990-1.4%$228/sqft |
Source: | ||
| 7/24/2025 | Listing removed | $364,990$231/sqft |
Source: | ||
| 6/26/2025 | Price change | $364,990-1.4%$231/sqft |
Source: | ||
| 5/30/2025 | Listed for sale | $369,990$234/sqft |
Source: | ||
Public tax history
Public tax history
| Year | Property taxes | Tax assessment |
|---|---|---|
| 2024 | $3,460 +30.3% | $347,380 +59.6% |
| 2023 | $2,655 | $217,660 |
| 2022 | $2,655 | $217,660 |
Find assessor info on the county website
BuyAbility℠ payment
Est. payment
$2,297/mo
Principal & interest
$1707
HOA Fees
$250
Other costs
$340
Climate risks
Neighborhood: 28027
Nearby schools
GreatSchools rating
- NAW R Odell PrimaryGrades: K-2Distance: 2 mi
- 10/10Harris Road MiddleGrades: 6-8Distance: 2 mi
- 8/10Cox Mill High SchoolGrades: 9-12Distance: 1.8 mi
Schools provided by the listing agent
- Elementary: Odell
- Middle: Harris Road
- High: Cox Mill
Source: Canopy MLS as distributed by MLS GRID. This data may not be complete. We recommend contacting the local school district to confirm school assignments for this home.
- Loading
- Loading
