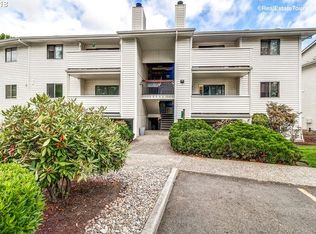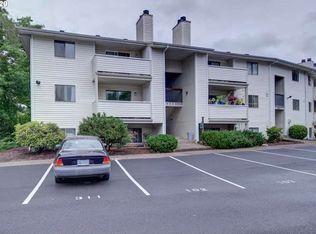Sold
$142,500
11044 SW Greenburg Rd APT 321, Tigard, OR 97223
1beds
596sqft
Residential, Condominium
Built in 1979
-- sqft lot
$153,700 Zestimate®
$239/sqft
$1,345 Estimated rent
Home value
$153,700
$146,000 - $161,000
$1,345/mo
Zestimate® history
Loading...
Owner options
Explore your selling options
What's special
Bright and airy 1-bedroom, 1-bathroom condo features a thoughtful layout with vaulted ceilings and an open-concept kitchen that flows seamlessly into the living area. Great investment opportunity — no rental cap! Enjoy natural light throughout and relax by the cozy fireplace or step out onto the private balcony. Additional perks include storage space on the deck and in the hallway. Located in the vibrant Tigard community, this home offers both comfort and convenience. Near shopping, dining and easy access to Hwy 217 and I-5.
Zillow last checked: 8 hours ago
Listing updated: November 06, 2025 at 02:24am
Listed by:
Marc Fox 503-929-0050,
Keller Williams Realty Portland Premiere,
Michelle Domeika 503-929-0050,
Keller Williams Realty Portland Premiere
Bought with:
Rachel Vezina, 201223015
Keller Williams PDX Central
Source: RMLS (OR),MLS#: 459393274
Facts & features
Interior
Bedrooms & bathrooms
- Bedrooms: 1
- Bathrooms: 1
- Full bathrooms: 1
- Main level bathrooms: 1
Primary bedroom
- Features: Ceiling Fan, Walkin Closet, Wallto Wall Carpet
- Level: Main
- Area: 144
- Dimensions: 12 x 12
Kitchen
- Features: Builtin Range, Dishwasher, Disposal, Free Standing Refrigerator, Laminate Flooring
- Level: Main
- Area: 112
- Width: 8
Living room
- Features: Balcony, Ceiling Fan, Fireplace, High Ceilings, Vaulted Ceiling, Wallto Wall Carpet
- Level: Main
- Area: 182
- Dimensions: 14 x 13
Heating
- Fireplace(s)
Cooling
- None
Appliances
- Included: Dishwasher, Built-In Range, Disposal, Free-Standing Refrigerator, Electric Water Heater
- Laundry: Hookup Available, Laundry Room
Features
- High Ceilings, Soaking Tub, Vaulted Ceiling(s), Balcony, Ceiling Fan(s), Walk-In Closet(s), Kitchen Island
- Flooring: Laminate, Wall to Wall Carpet
- Number of fireplaces: 1
- Fireplace features: Wood Burning
- Common walls with other units/homes: 1 Common Wall
Interior area
- Total structure area: 596
- Total interior livable area: 596 sqft
Property
Features
- Stories: 1
- Entry location: Upper Floor
- Patio & porch: Covered Patio
- Exterior features: Balcony
- Has view: Yes
- View description: Seasonal
Lot
- Features: Level
Details
- Parcel number: R1164723
Construction
Type & style
- Home type: Condo
- Property subtype: Residential, Condominium
Materials
- Vinyl Siding
- Foundation: Concrete Perimeter
- Roof: Composition,Shingle
Condition
- Resale
- New construction: No
- Year built: 1979
Utilities & green energy
- Sewer: Public Sewer
- Water: Public
Community & neighborhood
Location
- Region: Tigard
HOA & financial
HOA
- Has HOA: Yes
- HOA fee: $374 monthly
- Amenities included: Exterior Maintenance, Sewer, Trash, Water
Other
Other facts
- Listing terms: Cash,Conventional
- Road surface type: Paved
Price history
| Date | Event | Price |
|---|---|---|
| 10/31/2025 | Sold | $142,500-10.9%$239/sqft |
Source: | ||
| 10/24/2025 | Pending sale | $160,000$268/sqft |
Source: | ||
| 9/19/2025 | Price change | $160,000-5.3%$268/sqft |
Source: | ||
| 9/18/2025 | Pending sale | $169,000$284/sqft |
Source: | ||
| 6/25/2025 | Listed for sale | $169,000$284/sqft |
Source: | ||
Public tax history
| Year | Property taxes | Tax assessment |
|---|---|---|
| 2025 | $1,337 +9.6% | $71,540 +3% |
| 2024 | $1,220 +2.8% | $69,460 +3% |
| 2023 | $1,187 +2.9% | $67,440 +3% |
Find assessor info on the county website
Neighborhood: Greenburg Road
Nearby schools
GreatSchools rating
- 8/10Metzger Elementary SchoolGrades: PK-5Distance: 0.5 mi
- 4/10Thomas R Fowler Middle SchoolGrades: 6-8Distance: 0.8 mi
- 4/10Tigard High SchoolGrades: 9-12Distance: 2.6 mi
Schools provided by the listing agent
- Elementary: Metzger
- Middle: Fowler
- High: Tigard
Source: RMLS (OR). This data may not be complete. We recommend contacting the local school district to confirm school assignments for this home.
Get a cash offer in 3 minutes
Find out how much your home could sell for in as little as 3 minutes with a no-obligation cash offer.
Estimated market value$153,700
Get a cash offer in 3 minutes
Find out how much your home could sell for in as little as 3 minutes with a no-obligation cash offer.
Estimated market value
$153,700

