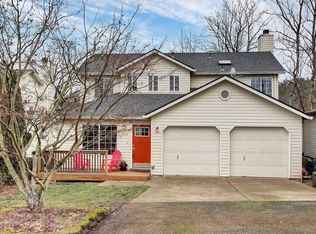Sold
$580,000
11044 SW 63rd Ave, Portland, OR 97219
3beds
2,864sqft
Residential, Single Family Residence
Built in 1942
10,018.8 Square Feet Lot
$562,300 Zestimate®
$203/sqft
$3,211 Estimated rent
Home value
$562,300
$517,000 - $613,000
$3,211/mo
Zestimate® history
Loading...
Owner options
Explore your selling options
What's special
Longtime conscientious homeowner, first time on market in 40+ years. Move-in ready 3 bedroom, 2 bath on main, plus much potential in basement level with outside separate entrance and high ceilings. Huge 4-bay heated shop, complete with separate electric panel and 220 service, high ceilings, tall garage doors, and generous driveway approach. (Seller owned a race car machine shop...shop supported welders, drill presses, and more). Oversized sunny lot (RM1 zoning), perfect for gardening, an orchard, adding more structures. Large covered front porch off living room, plus a second deck off kitchen. See heated tool storage at north side of house too. New in past year: flooring, both LVP and carpet, hardware, plumbing fixtures, interior/exterior paint (including interior painting of the shop), tear-off roof, true cedar siding from Lakeside Lumber, zonal heating units and thermostats, lighting, electric plates and switches, appliances. Home energy score: 3. [Home Energy Score = 3. HES Report at https://rpt.greenbuildingregistry.com/hes/OR10226861]
Zillow last checked: 8 hours ago
Listing updated: June 07, 2024 at 06:26am
Listed by:
Tina Schafer 503-515-4875,
Urban Nest Realty
Bought with:
Nicolas Towle, 201235883
Redfin
Source: RMLS (OR),MLS#: 24178996
Facts & features
Interior
Bedrooms & bathrooms
- Bedrooms: 3
- Bathrooms: 2
- Full bathrooms: 2
- Main level bathrooms: 2
Primary bedroom
- Features: Bathtub With Shower, Suite, Wallto Wall Carpet
- Level: Main
- Area: 120
- Dimensions: 12 x 10
Bedroom 2
- Features: Builtin Features, Wallto Wall Carpet
- Level: Main
- Area: 90
- Dimensions: 10 x 9
Bedroom 3
- Features: Wallto Wall Carpet
- Level: Main
- Area: 81
- Dimensions: 9 x 9
Dining room
- Features: Eat Bar, Wood Floors
- Level: Main
- Area: 80
- Dimensions: 10 x 8
Kitchen
- Features: Deck, Dishwasher, Exterior Entry
- Level: Main
- Area: 90
- Width: 6
Living room
- Features: Deck, Wood Floors
- Level: Main
- Area: 322
- Dimensions: 23 x 14
Heating
- Baseboard, Zoned
Appliances
- Included: Dishwasher, Disposal, Free-Standing Range, Free-Standing Refrigerator, Range Hood, Stainless Steel Appliance(s), Washer/Dryer, Electric Water Heater
Features
- High Ceilings, Built-in Features, Eat Bar, Bathtub With Shower, Suite
- Flooring: Vinyl, Wall to Wall Carpet, Wood, Concrete
- Windows: Vinyl Frames, Double Pane Windows
- Basement: Full,Partially Finished
Interior area
- Total structure area: 2,864
- Total interior livable area: 2,864 sqft
Property
Parking
- Total spaces: 4
- Parking features: Driveway, RV Access/Parking, RV Boat Storage, Garage Door Opener, Detached, Oversized
- Garage spaces: 4
- Has uncovered spaces: Yes
Features
- Levels: Two
- Stories: 2
- Patio & porch: Covered Deck, Porch, Deck
- Exterior features: Exterior Entry
Lot
- Size: 10,018 sqft
- Dimensions: 100 x 130
- Features: Gentle Sloping, SqFt 10000 to 14999
Details
- Additional structures: RVParking, RVBoatStorage, Workshop, Garagenull
- Parcel number: R240667
Construction
Type & style
- Home type: SingleFamily
- Property subtype: Residential, Single Family Residence
Materials
- Concrete, Wood Frame, Cedar, Added Wall Insulation, Insulation and Ceiling Insulation
- Foundation: Concrete Perimeter
- Roof: Composition
Condition
- Updated/Remodeled
- New construction: No
- Year built: 1942
Utilities & green energy
- Electric: 220 Volts
- Sewer: Public Sewer
- Water: Public
Community & neighborhood
Location
- Region: Portland
Other
Other facts
- Listing terms: Cash,Conventional,FHA,VA Loan
Price history
| Date | Event | Price |
|---|---|---|
| 6/7/2024 | Sold | $580,000-1.7%$203/sqft |
Source: | ||
| 5/5/2024 | Pending sale | $589,900$206/sqft |
Source: | ||
| 4/20/2024 | Listed for sale | $589,900$206/sqft |
Source: | ||
Public tax history
| Year | Property taxes | Tax assessment |
|---|---|---|
| 2025 | $5,333 +3.7% | $198,090 +3% |
| 2024 | $5,141 +4% | $192,330 +3% |
| 2023 | $4,943 +2.2% | $186,730 +3% |
Find assessor info on the county website
Neighborhood: Ashcreek
Nearby schools
GreatSchools rating
- 8/10Markham Elementary SchoolGrades: K-5Distance: 0.9 mi
- 8/10Jackson Middle SchoolGrades: 6-8Distance: 1.3 mi
- 8/10Ida B. Wells-Barnett High SchoolGrades: 9-12Distance: 3.3 mi
Schools provided by the listing agent
- Elementary: Markham
- Middle: Jackson
- High: Ida B Wells
Source: RMLS (OR). This data may not be complete. We recommend contacting the local school district to confirm school assignments for this home.
Get a cash offer in 3 minutes
Find out how much your home could sell for in as little as 3 minutes with a no-obligation cash offer.
Estimated market value
$562,300
Get a cash offer in 3 minutes
Find out how much your home could sell for in as little as 3 minutes with a no-obligation cash offer.
Estimated market value
$562,300
