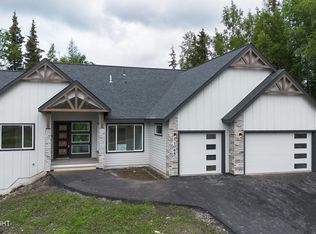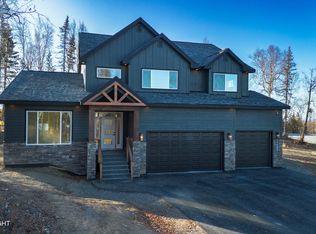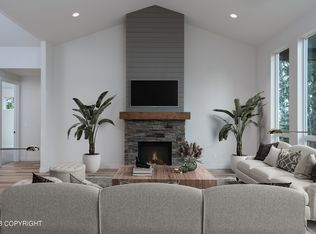Sold
Price Unknown
11043 Sky Ridge Dr, Anchorage, AK 99516
5beds
2,748sqft
Single Family Residence
Built in 2023
0.47 Acres Lot
$1,098,400 Zestimate®
$--/sqft
$4,453 Estimated rent
Home value
$1,098,400
$1.01M - $1.21M
$4,453/mo
Zestimate® history
Loading...
Owner options
Explore your selling options
What's special
Better than new construction in South Anchorage, without the wait! Lived in only 5 months, this modern luxury home has been customized with extensive upgrades for long term enjoyment. Sellers career now calls for a move. Just pick out your exterior paint color, already paid for, to go with the stone facade to be installed this spring.Optimally located on the lower hillside, enjoy abundant recreation, sunlight and mountains with a convenient commute year round. Top-of-the-line Bosch and Café appliances, Tesla level 2 charging, a hot tub port, and many additional premium selections in a desirable 5-bedroom floor plan including a bedroom and bathroom on the first floor! Built on a premier lot, take maximum advantage of the view and exposure to natural light from this vantage point in the new Sky Ridge subdivision. Pull into the 3 car garage, or step through the front door into the vaulted ceiling living room, open to a magazine worthy kitchen. A gas fireplace, flush-mounted TV and a ceiling-high array of windows create an inviting atmosphere. The quartz kitchen island with a waterfall edge and extra storage underneath serves as a focal point. Wine and dine at either the island counter or the spacious and open dining area with a deck, perfect for family and friends alike. A bedroom that can also be an office, den or exercise room, and a bathroom with a shower complete the first floor. A mudroom connects the living space to the garage. The second floor features the primary suite with a view of Mount Susitna. The primary bathroom is a private oasis with a soaking tub, walk-in shower with dual independently controlled shower heads, and heated floors! The walk-in closet has a high window for light. A landing and open hallway as well as the laundry room separate the primary suite from three more bedrooms and a bathroom, each with their own impressively abundant closet space. The second upstairs bathroom features Jack and Jill sinks. All counters are quartz. A residential sidewalk leads to scenic overlook views along E 112 Ave and Cange St. Play ball and take advantage of the trails of Ruth Arcand Park just across O'Malley Road. Enjoy golfing and dining with live music 1 minute up the road at the Anchorage Golf Course.
Zillow last checked: 8 hours ago
Listing updated: September 26, 2024 at 07:34pm
Listed by:
Christopher Scott,
Jack White Real Estate,
Carla Scott,
Jack White Real Estate
Bought with:
Emma J Shibe
RE/MAX Dynamic Properties
Michelle Nelson
RE/MAX Dynamic Properties
Source: AKMLS,MLS#: 24-5280
Facts & features
Interior
Bedrooms & bathrooms
- Bedrooms: 5
- Bathrooms: 3
- Full bathrooms: 2
- 3/4 bathrooms: 1
Heating
- Forced Air
Appliances
- Included: Dishwasher, Disposal, Electric Cooktop, Refrigerator, Washer &/Or Dryer, Water Softener
Features
- BR/BA on Main Level, Ceiling Fan(s), Quartz Counters, Soaking Tub, Vaulted Ceiling(s)
- Flooring: Carpet, Ceramic Tile, Luxury Vinyl
- Has basement: No
- Has fireplace: Yes
- Fireplace features: Gas
- Common walls with other units/homes: No Common Walls
Interior area
- Total structure area: 2,748
- Total interior livable area: 2,748 sqft
Property
Parking
- Total spaces: 3
- Parking features: Garage Door Opener, Paved, Attached, Heated Garage, No Carport
- Attached garage spaces: 3
- Has uncovered spaces: Yes
Features
- Levels: Multi/Split
- Patio & porch: Deck/Patio
- Has view: Yes
- View description: City Lights, Mountain(s)
- Waterfront features: None, No Access
Lot
- Size: 0.47 Acres
- Features: City Lot, Views
- Topography: Sloping
Details
- Parcel number: 0152752500001
- Zoning: R7
- Zoning description: Intermediate Rural Residential
Construction
Type & style
- Home type: SingleFamily
- Property subtype: Single Family Residence
Materials
- Concrete, Frame, Masonry, Wood Siding
- Foundation: Concrete Perimeter
- Roof: Asphalt,Composition,Shingle
Condition
- New construction: No
- Year built: 2023
Details
- Builder name: Hultquist Homes Inc.
Utilities & green energy
- Sewer: Public Sewer
- Water: Private, Well
Community & neighborhood
Location
- Region: Anchorage
HOA & financial
HOA
- Has HOA: Yes
- HOA fee: $400 annually
Other
Other facts
- Road surface type: Paved
Price history
| Date | Event | Price |
|---|---|---|
| 6/27/2024 | Sold | -- |
Source: | ||
| 5/19/2024 | Pending sale | $999,000$364/sqft |
Source: | ||
| 5/13/2024 | Listed for sale | $999,000-9.2%$364/sqft |
Source: | ||
| 5/7/2024 | Listing removed | $1,100,000$400/sqft |
Source: | ||
| 5/1/2024 | Price change | $1,100,000-4.3%$400/sqft |
Source: | ||
Public tax history
Tax history is unavailable.
Neighborhood: Huffman-O'Malley
Nearby schools
GreatSchools rating
- 3/10Spring Hill Elementary SchoolGrades: PK-6Distance: 0.8 mi
- 5/10Hanshew Middle SchoolGrades: 7-8Distance: 0.6 mi
- 9/10Service High SchoolGrades: 9-12Distance: 2.1 mi
Schools provided by the listing agent
- Elementary: Spring Hill
- Middle: Hanshew
- High: Service
Source: AKMLS. This data may not be complete. We recommend contacting the local school district to confirm school assignments for this home.


