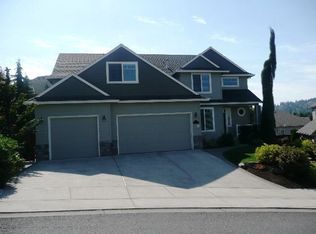Incredible & STUNNING "Keith Wilson" built home in prestigious neighborhood Happy Valley Heights! Hardwood floors, private lot, gorgeous backyard, incredible master suite w/jet tub,vaulted ceilings, gourmet kitchen w/SS appliances & granite, tile counters & floors, Den-Main, open great room to kitchen/ dining, AC, sprinkler sys, vaulted ceilings, rod iron staircase, 2 gas fireplaces, an incredible house! Open 12-3pm 9.21 & 1-4pm on 9.22
This property is off market, which means it's not currently listed for sale or rent on Zillow. This may be different from what's available on other websites or public sources.
