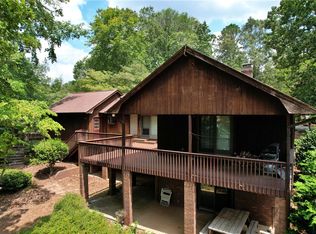Sold for $1,350,000
$1,350,000
11041 Lake Ridge Ln, Seneca, SC 29672
3beds
--sqft
Single Family Residence
Built in 1980
0.85 Acres Lot
$1,406,700 Zestimate®
$--/sqft
$2,092 Estimated rent
Home value
$1,406,700
$1.20M - $1.65M
$2,092/mo
Zestimate® history
Loading...
Owner options
Explore your selling options
What's special
Welcome to your dream Lake Keowee lakehouse! This stunning property features an amazing gently sloping lot with 247 feet of pristine shoreline, providing breathtaking views from most rooms in the home. Enjoy the serene beauty of lake living with expansive vistas that create a tranquil backdrop for everyday life.
As you enter, you'll be greeted by a warm and inviting atmosphere highlighted by a beautiful brick fireplace, perfect for cozy evenings. The spacious family room, conveniently located off the kitchen, is ideal for gatherings and entertaining. The well-appointed kitchen boasts a gas stove, a chef's delight, making meal preparation a joy.
The unfinished basement offers endless possibilities—transform it into additional living space, a recreational area, or a perfect workshop complete with a garage door for easy access to store lawn tools or lake toys.
This property is not just a home; it's a lifestyle. Don’t miss your chance to own this incredible lakefront oasis—schedule your showing today!
Zillow last checked: 8 hours ago
Listing updated: April 03, 2025 at 02:03pm
Listed by:
Katrina Davis 864-710-0015,
NorthGroup Real Estate - Greenville
Bought with:
Tammy McGinney, 125884
Lake Life Realty
Source: WUMLS,MLS#: 20284710 Originating MLS: Western Upstate Association of Realtors
Originating MLS: Western Upstate Association of Realtors
Facts & features
Interior
Bedrooms & bathrooms
- Bedrooms: 3
- Bathrooms: 2
- Full bathrooms: 2
- Main level bathrooms: 2
- Main level bedrooms: 3
Primary bedroom
- Level: Main
- Dimensions: 16X12
Bedroom 2
- Level: Main
- Dimensions: 15X12
Bedroom 3
- Level: Main
- Dimensions: 14X12
Primary bathroom
- Level: Main
- Dimensions: 5X12
Bathroom
- Level: Main
- Dimensions: 4X16
Dining room
- Level: Main
- Dimensions: 11X16
Great room
- Level: Main
- Dimensions: 22X16
Kitchen
- Level: Main
- Dimensions: 12X16
Living room
- Level: Main
- Dimensions: 16X16
Heating
- Central, Gas
Cooling
- Central Air, Electric, Attic Fan
Appliances
- Included: Dryer, Gas Range, Microwave, Refrigerator, Washer, Plumbed For Ice Maker
- Laundry: Washer Hookup, Electric Dryer Hookup
Features
- Bookcases, Built-in Features, Ceiling Fan(s), Fireplace, Granite Counters, Bath in Primary Bedroom, Main Level Primary, Pull Down Attic Stairs, Quartz Counters, Smooth Ceilings, Shower Only, Cable TV, Walk-In Closet(s), Walk-In Shower, Window Treatments, Workshop
- Flooring: Hardwood, Tile
- Windows: Blinds, Tilt-In Windows
- Basement: Interior Entry,Unfinished,Walk-Out Access
- Has fireplace: Yes
- Fireplace features: Gas Log
Interior area
- Living area range: 2000-2249 Square Feet
- Finished area above ground: 2,025
Property
Parking
- Parking features: None, Garage Door Opener
Accessibility
- Accessibility features: Low Threshold Shower
Features
- Levels: One
- Stories: 1
- Patio & porch: Balcony, Deck
- Exterior features: Balcony, Deck, Fence
- Fencing: Yard Fenced
- Waterfront features: Boat Dock/Slip, Waterfront
- Body of water: Keowee
- Frontage length: 247
Lot
- Size: 0.85 Acres
- Features: Cul-De-Sac, Outside City Limits, Subdivision, Waterfront
Details
- Parcel number: 1630003009
Construction
Type & style
- Home type: SingleFamily
- Architectural style: Ranch
- Property subtype: Single Family Residence
Materials
- Brick
- Foundation: Basement
- Roof: Architectural,Shingle
Condition
- Year built: 1980
Utilities & green energy
- Sewer: Septic Tank
- Water: Public
- Utilities for property: Electricity Available, Natural Gas Available, Phone Available, Septic Available, Underground Utilities, Water Available, Cable Available
Community & neighborhood
Community
- Community features: Boat Facilities
Location
- Region: Seneca
- Subdivision: Saxony Forest
HOA & financial
HOA
- Has HOA: Yes
- HOA fee: $100 annually
Other
Other facts
- Listing agreement: Exclusive Right To Sell
Price history
| Date | Event | Price |
|---|---|---|
| 4/3/2025 | Sold | $1,350,000-5.3% |
Source: | ||
| 3/10/2025 | Pending sale | $1,425,000 |
Source: | ||
| 3/7/2025 | Listed for sale | $1,425,000+22.8% |
Source: | ||
| 10/23/2024 | Sold | $1,160,000+5.5% |
Source: | ||
| 10/14/2024 | Pending sale | $1,100,000 |
Source: | ||
Public tax history
| Year | Property taxes | Tax assessment |
|---|---|---|
| 2024 | $3,174 | $14,770 |
| 2023 | $3,174 | $14,770 |
| 2022 | -- | -- |
Find assessor info on the county website
Neighborhood: 29672
Nearby schools
GreatSchools rating
- 8/10Keowee Elementary SchoolGrades: PK-5Distance: 1.5 mi
- 7/10Walhalla Middle SchoolGrades: 6-8Distance: 5.4 mi
- 5/10Walhalla High SchoolGrades: 9-12Distance: 5.5 mi
Schools provided by the listing agent
- Elementary: Keowee Elem
- Middle: Walhalla Middle
- High: Walhalla High
Source: WUMLS. This data may not be complete. We recommend contacting the local school district to confirm school assignments for this home.
Get a cash offer in 3 minutes
Find out how much your home could sell for in as little as 3 minutes with a no-obligation cash offer.
Estimated market value$1,406,700
Get a cash offer in 3 minutes
Find out how much your home could sell for in as little as 3 minutes with a no-obligation cash offer.
Estimated market value
$1,406,700
