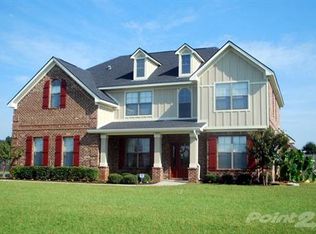Closed
$545,000
11040 Warrenton Rd, Daphne, AL 36526
4beds
3,091sqft
Residential
Built in 2010
0.71 Acres Lot
$547,600 Zestimate®
$176/sqft
$2,873 Estimated rent
Home value
$547,600
$520,000 - $575,000
$2,873/mo
Zestimate® history
Loading...
Owner options
Explore your selling options
What's special
Discover timeless charm in this beautifully maintained Craftsman-style home, nestled on nearly 1 acre in the sought-after Belforest Community. Featuring 4 generously sized bedrooms, 3 full bathrooms, a private study, and a versatile bonus room upstairs. This residence combines comfort and functionality with no wasted space. Step into an open floor plan adorned with rich wood floors, soaring ceilings, and striking trey accents with crown molding. The heart of the home boasts a cozy gas fireplace and a chef's kitchen equipped with a gas range, breakfast bar, and dedicated breakfast room perfect for entertaining. Granite counter tops and stainless appliances. Formal dining room adds space and eloquence. Retreat to the expansive 15x22 primary suite offering a luxurious bathroom with double vanities, a garden tub, high ceilings and a separate walk-in shower. Outside, enjoy year-round relaxation on the covered back porch overlooking a fully fenced backyard with an irrigation system. Double side entry garage. This well-cared-for estate blends classic craftsmanship with modern convenience! Buyer to verify all information during due diligence.
Zillow last checked: 8 hours ago
Listing updated: October 20, 2025 at 07:31am
Listed by:
Jennifer Andrews PHONE:251-583-9094,
RE/MAX By The Bay
Bought with:
Mark Martin
Roberts Brothers Eastern Shore
Source: Baldwin Realtors,MLS#: 382172
Facts & features
Interior
Bedrooms & bathrooms
- Bedrooms: 4
- Bathrooms: 3
- Full bathrooms: 3
- Main level bedrooms: 4
Primary bedroom
- Features: 1st Floor Primary, Walk-In Closet(s)
- Level: Main
- Area: 330
- Dimensions: 15 x 22
Bedroom 2
- Level: Main
- Area: 169
- Dimensions: 13 x 13
Bedroom 3
- Level: Main
- Area: 165
- Dimensions: 11 x 15
Bedroom 4
- Level: Main
- Area: 180
- Dimensions: 15 x 12
Primary bathroom
- Features: Double Vanity, Soaking Tub, Separate Shower, Private Water Closet
Dining room
- Features: Breakfast Room, Separate Dining Room
- Level: Main
- Area: 143
- Dimensions: 11 x 13
Kitchen
- Level: Main
- Area: 255
- Dimensions: 15 x 17
Living room
- Level: Main
- Area: 414
- Dimensions: 18 x 23
Heating
- Central
Cooling
- Electric, Ceiling Fan(s)
Appliances
- Included: Dishwasher, Microwave, Gas Range
- Laundry: Main Level, Inside
Features
- Breakfast Bar, Ceiling Fan(s), En-Suite, High Ceilings, High Speed Internet, Split Bedroom Plan
- Flooring: Carpet, Tile, Wood
- Windows: Double Pane Windows
- Has basement: No
- Number of fireplaces: 1
- Fireplace features: Gas Log, Living Room
Interior area
- Total structure area: 3,091
- Total interior livable area: 3,091 sqft
Property
Parking
- Total spaces: 2
- Parking features: Attached, Garage, Side Entrance, Garage Door Opener
- Has attached garage: Yes
- Covered spaces: 2
Features
- Levels: One and One Half
- Stories: 1
- Patio & porch: Covered, Front Porch
- Exterior features: Irrigation Sprinkler
- Fencing: Fenced
- Has view: Yes
- View description: None
- Waterfront features: No Waterfront
Lot
- Size: 0.71 Acres
- Dimensions: 175 x 175
- Features: Less than 1 acre, Level
Details
- Parcel number: 4306230000028.043
- Zoning description: Outside Corp Limits
Construction
Type & style
- Home type: SingleFamily
- Architectural style: Craftsman
- Property subtype: Residential
Materials
- Brick, Concrete, Vinyl Siding, Frame
- Foundation: Slab
- Roof: Dimensional,Ridge Vent
Condition
- Resale
- New construction: No
- Year built: 2010
Utilities & green energy
- Sewer: Baldwin Co Sewer Service, Grinder Pump, Public Sewer
- Water: Public, Belforest Water
- Utilities for property: Riviera Utilities
Community & neighborhood
Security
- Security features: Security System
Community
- Community features: None
Location
- Region: Daphne
- Subdivision: Belforest Estates
HOA & financial
HOA
- Has HOA: Yes
- HOA fee: $500 annually
- Services included: Association Management, Insurance, Maintenance Grounds, Taxes-Common Area
Other
Other facts
- Price range: $545K - $545K
- Ownership: Whole/Full
Price history
| Date | Event | Price |
|---|---|---|
| 10/17/2025 | Sold | $545,000-0.9%$176/sqft |
Source: | ||
| 9/4/2025 | Price change | $549,900-3.4%$178/sqft |
Source: | ||
| 8/4/2025 | Listed for sale | $569,000$184/sqft |
Source: | ||
| 7/18/2025 | Listing removed | $569,000$184/sqft |
Source: | ||
| 7/14/2025 | Listed for sale | $569,000+77.8%$184/sqft |
Source: | ||
Public tax history
| Year | Property taxes | Tax assessment |
|---|---|---|
| 2025 | $1,464 +7.2% | $48,680 +7% |
| 2024 | $1,366 -2.4% | $45,500 -2.4% |
| 2023 | $1,400 | $46,600 +17.3% |
Find assessor info on the county website
Neighborhood: 36526
Nearby schools
GreatSchools rating
- 10/10Belforest Elementary SchoolGrades: PK-6Distance: 0.6 mi
- 5/10Daphne Middle SchoolGrades: 7-8Distance: 2.3 mi
- 10/10Daphne High SchoolGrades: 9-12Distance: 3.1 mi
Schools provided by the listing agent
- Elementary: Belforest Elementary School
- Middle: Daphne Middle
- High: Daphne High
Source: Baldwin Realtors. This data may not be complete. We recommend contacting the local school district to confirm school assignments for this home.

Get pre-qualified for a loan
At Zillow Home Loans, we can pre-qualify you in as little as 5 minutes with no impact to your credit score.An equal housing lender. NMLS #10287.
