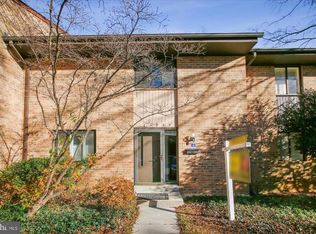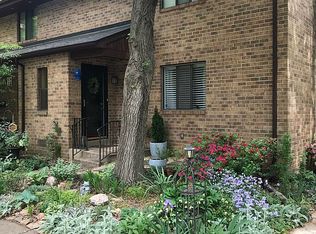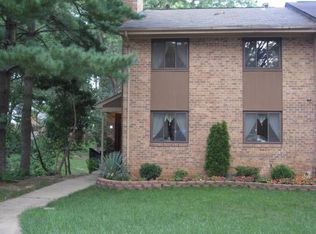Sold for $642,000 on 04/10/25
$642,000
11040 Saffold Way, Reston, VA 20190
4beds
2,083sqft
Townhouse
Built in 1970
2,415 Square Feet Lot
$636,700 Zestimate®
$308/sqft
$3,509 Estimated rent
Home value
$636,700
$598,000 - $681,000
$3,509/mo
Zestimate® history
Loading...
Owner options
Explore your selling options
What's special
1st time ever on market for this end unit in sought after Hillcrest Cluster. Prime location , across from Uplands pool, tennis and ball fields and just a short walk to Lake Anne Village center, Lake Fairfax , Buttermilk Trail and elementary school . Home is ready for new owners with fresh paint throughout, lower level bedroom new carpet, landscaping. deck stained, 2023 complete HVAC system replaced, 2 baths updated, 2018 gas hot water heater replaced. Gorgeous plantation shutters throughout the new Anderson windows. Gas fireplace in living room. Enjoy plenty of parking and cluster open space! Hardwood floors in main areas and upstairs.
Zillow last checked: 8 hours ago
Listing updated: April 10, 2025 at 02:58am
Listed by:
Aquina Buehrig 703-798-3761,
Long & Foster Real Estate, Inc.,
Co-Listing Agent: Debbie E Gill 703-346-1373,
Long & Foster Real Estate, Inc.
Bought with:
Christopher Till, 0225259218
RE/MAX Executives
Source: Bright MLS,MLS#: VAFX2223530
Facts & features
Interior
Bedrooms & bathrooms
- Bedrooms: 4
- Bathrooms: 4
- Full bathrooms: 3
- 1/2 bathrooms: 1
- Main level bathrooms: 1
Primary bedroom
- Features: Flooring - HardWood, Walk-In Closet(s)
- Level: Upper
- Area: 195 Square Feet
- Dimensions: 13 x 15
Bedroom 1
- Features: Flooring - HardWood
- Level: Upper
- Area: 143 Square Feet
- Dimensions: 11 x 13
Bedroom 2
- Features: Flooring - HardWood
- Level: Upper
- Area: 99 Square Feet
- Dimensions: 11 x 9
Bedroom 4
- Features: Flooring - Carpet
- Level: Lower
- Area: 80 Square Feet
- Dimensions: 8 x 10
Primary bathroom
- Level: Upper
Bathroom 2
- Level: Upper
Bathroom 3
- Level: Lower
Dining room
- Features: Flooring - HardWood
- Level: Main
- Area: 195 Square Feet
- Dimensions: 13 x 15
Foyer
- Level: Main
Half bath
- Level: Main
Kitchen
- Level: Main
- Area: 108 Square Feet
- Dimensions: 9 x 12
Living room
- Features: Fireplace - Gas, Flooring - HardWood
- Level: Main
- Area: 264 Square Feet
- Dimensions: 22 x 12
Recreation room
- Features: Flooring - Laminated
- Level: Lower
- Area: 247 Square Feet
- Dimensions: 13 x 19
Heating
- Forced Air, Central, Natural Gas
Cooling
- Central Air, Ceiling Fan(s), Electric
Appliances
- Included: Dishwasher, Disposal, Exhaust Fan, Dryer, Oven, Oven/Range - Electric, Washer, Water Heater, Gas Water Heater
- Laundry: In Basement
Features
- Ceiling Fan(s), Floor Plan - Traditional, Pantry, Primary Bath(s), Walk-In Closet(s)
- Flooring: Carpet, Hardwood, Laminate
- Doors: Six Panel, Sliding Glass
- Windows: Energy Efficient, Double Pane Windows
- Basement: Full,Exterior Entry,Walk-Out Access
- Number of fireplaces: 1
- Fireplace features: Brick, Mantel(s), Gas/Propane
Interior area
- Total structure area: 2,394
- Total interior livable area: 2,083 sqft
- Finished area above ground: 1,612
- Finished area below ground: 471
Property
Parking
- Parking features: Asphalt, General Common Elements, Lighted, Paved, Unassigned, On Street
- Has uncovered spaces: Yes
Accessibility
- Accessibility features: None
Features
- Levels: Three
- Stories: 3
- Patio & porch: Enclosed, Deck
- Exterior features: Chimney Cap(s), Sidewalks
- Pool features: Community
- Fencing: Partial,Back Yard
- Has view: Yes
- View description: Trees/Woods
Lot
- Size: 2,415 sqft
- Features: Backs - Open Common Area, Backs to Trees, No Thru Street
Details
- Additional structures: Above Grade, Below Grade
- Parcel number: 0123 04030028
- Zoning: 370
- Special conditions: Standard
Construction
Type & style
- Home type: Townhouse
- Architectural style: Traditional
- Property subtype: Townhouse
Materials
- Brick, Wood Siding
- Foundation: Concrete Perimeter
- Roof: Composition
Condition
- Good
- New construction: No
- Year built: 1970
Details
- Builder model: CAMBELL
Utilities & green energy
- Sewer: Public Sewer
- Water: Public
- Utilities for property: Natural Gas Available, Electricity Available
Community & neighborhood
Community
- Community features: Pool
Location
- Region: Reston
- Subdivision: Hillcrest Cluster
HOA & financial
HOA
- Has HOA: Yes
- HOA fee: $848 annually
- Amenities included: Baseball Field, Basketball Court, Bike Trail, Common Grounds, Dog Park, Jogging Path, Non-Lake Recreational Area, Picnic Area, Pool, Pool Mem Avail, Soccer Field, Tennis Court(s), Volleyball Courts, Tot Lots/Playground
- Services included: Common Area Maintenance, Recreation Facility, Pool(s), Road Maintenance, Snow Removal, Trash
- Association name: RESTON ASSOCIATION
Other
Other facts
- Listing agreement: Exclusive Right To Sell
- Listing terms: Conventional,Cash,FHA,VA Loan
- Ownership: Fee Simple
Price history
| Date | Event | Price |
|---|---|---|
| 4/10/2025 | Sold | $642,000+1.9%$308/sqft |
Source: | ||
| 3/17/2025 | Contingent | $630,000$302/sqft |
Source: | ||
| 3/14/2025 | Listed for sale | $630,000$302/sqft |
Source: | ||
Public tax history
| Year | Property taxes | Tax assessment |
|---|---|---|
| 2025 | $7,190 +7.1% | $597,690 +7.3% |
| 2024 | $6,714 +4.1% | $556,910 +1.5% |
| 2023 | $6,450 +1% | $548,710 +2.2% |
Find assessor info on the county website
Neighborhood: Wiehle Ave - Reston Pky
Nearby schools
GreatSchools rating
- 6/10Forest Edge Elementary SchoolGrades: PK-6Distance: 0.3 mi
- 6/10Hughes Middle SchoolGrades: 7-8Distance: 2.7 mi
- 6/10South Lakes High SchoolGrades: 9-12Distance: 2.8 mi
Schools provided by the listing agent
- Elementary: Forest Edge
- Middle: Hughes
- High: South Lakes
- District: Fairfax County Public Schools
Source: Bright MLS. This data may not be complete. We recommend contacting the local school district to confirm school assignments for this home.
Get a cash offer in 3 minutes
Find out how much your home could sell for in as little as 3 minutes with a no-obligation cash offer.
Estimated market value
$636,700
Get a cash offer in 3 minutes
Find out how much your home could sell for in as little as 3 minutes with a no-obligation cash offer.
Estimated market value
$636,700


