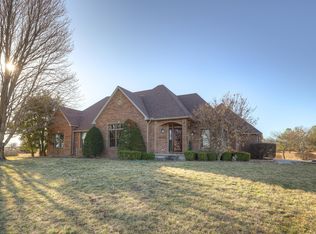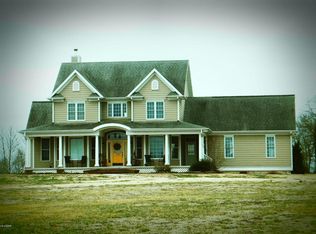Closed
Price Unknown
11040 Goldenrod Road, Carthage, MO 64836
5beds
4,275sqft
Single Family Residence
Built in 1971
20 Acres Lot
$596,100 Zestimate®
$--/sqft
$2,856 Estimated rent
Home value
$596,100
$525,000 - $680,000
$2,856/mo
Zestimate® history
Loading...
Owner options
Explore your selling options
What's special
This expansive 5-bed, 3.5-bath home offers 5,560 SQFT of living space on 20+/- acres, perfect for those seeking both luxury and privacy. The property features a Malarkey hail-resistant roof installed just 2 years ago, and a state-of-the-art HVAC system with two units--an American Standard heat pump (5 tons, 2 yrs old) and a Lennox package unit (5 tons, 3-4 yrs old). Enjoy peace of mind with a safe room, Lynndale wood-burning furnace, and 2 fireplaces with gas logs.The land includes a serene pond, ideal for relaxing or enjoying nature. Outbuildings include a 26'x50' shop with a concrete floor and a 20'x50' pole barn with a 20'x50' lean-toproviding plenty of storage or workspace. With a 200' well and a peaceful rural setting, this property is ready for its next owner to make it their dream home.Don't miss this chance to own a stunning estate with top-notch features, ample space, and your own private pond!
Zillow last checked: 8 hours ago
Listing updated: November 07, 2024 at 10:43am
Listed by:
Venture Group Real Estate Team 417-621-1883,
Venture Group Real Estate
Bought with:
Keri Ralston, 2015021574
RealPro
Source: SOMOMLS,MLS#: 60277975
Facts & features
Interior
Bedrooms & bathrooms
- Bedrooms: 5
- Bathrooms: 4
- Full bathrooms: 3
- 1/2 bathrooms: 1
Bedroom 1
- Area: 243.27
- Dimensions: 16.1 x 15.11
Bedroom 2
- Area: 186.88
- Dimensions: 12.8 x 14.6
Bedroom 3
- Area: 204.12
- Dimensions: 12.6 x 16.2
Bedroom 4
- Area: 301.04
- Dimensions: 14.2 x 21.2
Bedroom 5
- Area: 216.45
- Dimensions: 11.1 x 19.5
Kitchen
- Area: 242.88
- Dimensions: 13.8 x 17.6
Living room
- Area: 561.33
- Dimensions: 18.9 x 29.7
Heating
- Central, Electric
Cooling
- Central Air
Appliances
- Included: Electric Cooktop
Features
- Flooring: Carpet, Laminate
- Basement: Walk-Out Access,Finished,Storage Space,Walk-Up Access,Full
- Has fireplace: Yes
- Fireplace features: Living Room, Basement
Interior area
- Total structure area: 4,275
- Total interior livable area: 4,275 sqft
- Finished area above ground: 2,436
- Finished area below ground: 1,839
Property
Parking
- Total spaces: 2
- Parking features: Paved
- Attached garage spaces: 2
Features
- Levels: Two
- Stories: 2
- Patio & porch: Front Porch
- Fencing: Barbed Wire
- Has view: Yes
- View description: Panoramic
Lot
- Size: 20 Acres
- Features: Acreage, Pasture, Cleared
Details
- Additional structures: Outbuilding
- Parcel number: 14601300000025001
Construction
Type & style
- Home type: SingleFamily
- Architectural style: Traditional
- Property subtype: Single Family Residence
Materials
- Brick
- Foundation: Poured Concrete
- Roof: Shingle
Condition
- Year built: 1971
Utilities & green energy
- Sewer: Septic Tank
- Water: Private
Community & neighborhood
Location
- Region: Carthage
- Subdivision: Jasper-Not in List
Other
Other facts
- Listing terms: Cash,Conventional
- Road surface type: Asphalt
Price history
| Date | Event | Price |
|---|---|---|
| 11/7/2024 | Sold | -- |
Source: | ||
| 10/4/2024 | Pending sale | $650,000$152/sqft |
Source: | ||
| 9/15/2024 | Listed for sale | $650,000$152/sqft |
Source: | ||
Public tax history
| Year | Property taxes | Tax assessment |
|---|---|---|
| 2025 | $3,447 +26.6% | $66,160 +13.6% |
| 2024 | $2,724 0% | $58,230 |
| 2023 | $2,724 +19.8% | $58,230 +19.4% |
Find assessor info on the county website
Neighborhood: 64836
Nearby schools
GreatSchools rating
- 4/10Carthage Middle SchoolGrades: 4-5Distance: 4.2 mi
- 6/10Carthage Jr. High SchoolGrades: 7-8Distance: 2.7 mi
- 4/10Carthage High SchoolGrades: 9-12Distance: 2.3 mi
Schools provided by the listing agent
- Elementary: Steadley
- Middle: Carthage
- High: Carthage
Source: SOMOMLS. This data may not be complete. We recommend contacting the local school district to confirm school assignments for this home.

