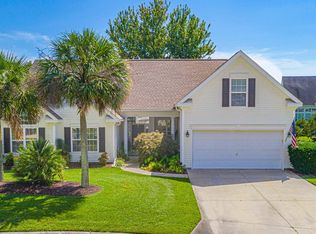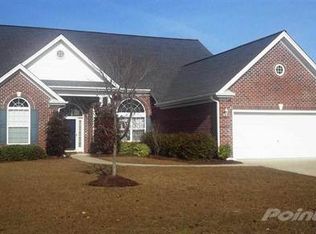Sold for $475,000 on 01/23/23
$475,000
1104 Worchester Ct., Murrells Inlet, SC 29576
4beds
2,728sqft
Single Family Residence
Built in 2006
9,583.2 Square Feet Lot
$526,900 Zestimate®
$174/sqft
$2,543 Estimated rent
Home value
$526,900
$501,000 - $553,000
$2,543/mo
Zestimate® history
Loading...
Owner options
Explore your selling options
What's special
MOVE IN READY!!! *2 NEW TRANE HVAC UNITS *ROOF ONLY 2 YRS OLD *EXTERIOR SIDING ONLY 2 YRS OLD *GARAGE DOOR/OPENERS ONLY 2 YRS OLD *23 WINDOWS REPLACED *4BR/2.5BA *HARDWOOD FLOORS *TONS OF NATURAL LIGHT *TRANSOM WINDOWS THROUGHOUT *HIGH CEILINGS *FLEX/OFFICE SPACE *HUGE SUNROOM *4TH BR/BONUS ROOM *LAUNDRY ROOM *DROP ZONE *GAS FIREPLACE W/BLOWER UNIT *SPACE-SAVING POCKET DOORS THROUGHOUT *LOTS OF KITCHEN CABINETS AND COUNTERTOP SPACE *LARGE PANTRY *BREAKFAST BAR *WET BAR *REFRIGERATOR AND MICROWAVE LESS THAN 1 YR OLD *DISHWASHER IS ONLY 2 YRS OLD *NEWLY PAINTED INTERIOR *UPDATED LIGHT FIXTURES *ACCENT LIGHTING *LOTS OF CLOSET SPACE *MUD SINK AND DROP DOWN STAIRS TO ATTIC STORAGE IN GARAGE *PRIVATE PATIO AREA OFF OF SUNROOM *METICULOUSLY LANDSCAPED LAWN *ON A CUL DE SAC Don't miss out on the amazing opportunity to own this meticulous 4BR/2.5BA home in the highly sought after Pebble Creek subdivision at International Club. This home has luscious, mature landscaping, and it's nestled in a charming, quiet cul de sac. You'll enter the gorgeous traditional home through the inviting, front porch, which leads you into the foyer. The home boasts lovely hardwood floors, decorative moldings, high ceilings, lots of recessed lighting, ceiling fans and lighting upgrades, and transom windows throughout, which provides tons of natural light. To the right of the foyer, you'll find a pocket door that opens to 2 bedrooms and a full bathroom. The expansive great room is open to the dining room, kitchen, and breakfast nook. This open floorplan has the perfect layout for entertaining family and friends. The great room has a gas log fireplace with a lovely mantle and numerous windows overlooking the backyard oasis, which showcases a relaxing patio space and a gorgeous fountain. The formal dining room area could also be used as a formal office or additional sitting area, as the breakfast nook is large enough for a dining room table as well. The large open kitchen has tons of cabinets and counter space, slide-outs in the cabinets, gorgeous solid surface countertops, a window over the kitchen sink, bar height breakfast bar, a wet bar area, sizeable pantry, and a storage closet. Refrigerator, range, dishwasher, microwave, washer, and dryer convey with the property. As you leave the kitchen area, you'll notice a cute pocket door to the right that leads to the laundry room which has storage shelves, an area for hanging clothes, as well as a drop zone. There is also another pocket door that leads to a half bath. There is also a bonus room upstairs that could be used as a 4th bedroom, rec room, or storage room. The possibilities are truly endless! The sunroom is an absolutely amazing space to sit back, relax and unwind. The spacious master suite is tucked away at the back of the home and boasts a huge walk-in closet and a master ensuite with a large double vanity, shower, garden tub, water closet, and linen closet. There is ample storage and a mud sink in the double garage as well as pull down stairs to the attic storage. There is also an access to the attic storage from the bonus room as well. The home also has an irrigation system. This home has so much to offer, and the location is absolutely amazing! It's approximately 4 miles to the beautiful sandy shores of Garden City Beach and the delightful Murrells Inlet Marshwalk. Not to mention, all that this community has to offer. It has a very nice amenities center with a walk-in pool, club house, playground, and a fitness center right next to the International Golf Club. Set up your personal showing today!
Zillow last checked: 8 hours ago
Listing updated: May 31, 2023 at 08:25am
Listed by:
Eleisha Boyles Cell:843-685-3764,
RE/MAX Southern Shores GC
Bought with:
Larry Horinbein, 14292
Keller Williams Innovate South
Source: CCAR,MLS#: 2218319
Facts & features
Interior
Bedrooms & bathrooms
- Bedrooms: 4
- Bathrooms: 3
- Full bathrooms: 2
- 1/2 bathrooms: 1
Primary bedroom
- Features: Ceiling Fan(s), Linen Closet, Main Level Master, Walk-In Closet(s)
Primary bedroom
- Features: Ceiling Fan(s), Linen Closet, Main Level Master, Walk-In Closet(s)
Primary bathroom
- Features: Dual Sinks, Garden Tub/Roman Tub, Separate Shower, Vanity
Dining room
- Features: Ceiling Fan(s), Separate/Formal Dining Room
Family room
- Features: Ceiling Fan(s), Fireplace
Kitchen
- Features: Breakfast Bar, Breakfast Area, Pantry, Solid Surface Counters
Kitchen
- Features: Breakfast Bar, Breakfast Area, Pantry, Solid Surface Counters
Other
- Features: Bedroom on Main Level, Entrance Foyer
Other
- Features: Bedroom on Main Level, Entrance Foyer
Heating
- Central, Electric
Cooling
- Central Air
Appliances
- Included: Dishwasher, Disposal, Microwave, Range, Refrigerator, Dryer, Washer
- Laundry: Washer Hookup
Features
- Attic, Fireplace, Pull Down Attic Stairs, Permanent Attic Stairs, Window Treatments, Breakfast Bar, Bedroom on Main Level, Breakfast Area, Entrance Foyer, Solid Surface Counters
- Flooring: Carpet, Tile, Wood
- Doors: Insulated Doors
- Attic: Pull Down Stairs,Permanent Stairs
- Has fireplace: Yes
Interior area
- Total structure area: 3,240
- Total interior livable area: 2,728 sqft
Property
Parking
- Total spaces: 4
- Parking features: Attached, Garage, Two Car Garage, Garage Door Opener
- Attached garage spaces: 2
Features
- Levels: One and One Half
- Stories: 1
- Patio & porch: Front Porch, Patio
- Exterior features: Sprinkler/Irrigation, Patio
- Pool features: Community, Outdoor Pool
Lot
- Size: 9,583 sqft
- Dimensions: 80 x 120 x 80 x 120
- Features: Cul-De-Sac, Near Golf Course, Outside City Limits, Rectangular, Rectangular Lot
Details
- Additional parcels included: ,
- Parcel number: 46306010020
- Zoning: Res
- Special conditions: None
Construction
Type & style
- Home type: SingleFamily
- Architectural style: Traditional
- Property subtype: Single Family Residence
Materials
- Vinyl Siding, Wood Frame
- Foundation: Slab
Condition
- Resale
- Year built: 2006
Details
- Builder model: Brookhaven
- Builder name: Sunbelt Homes
Utilities & green energy
- Water: Public
- Utilities for property: Cable Available, Electricity Available, Phone Available, Sewer Available, Underground Utilities, Water Available
Green energy
- Energy efficient items: Doors, Windows
Community & neighborhood
Security
- Security features: Smoke Detector(s)
Community
- Community features: Clubhouse, Golf Carts OK, Recreation Area, Golf, Long Term Rental Allowed, Pool
Location
- Region: Murrells Inlet
- Subdivision: Pebble Creek
HOA & financial
HOA
- Has HOA: Yes
- HOA fee: $87 monthly
- Amenities included: Clubhouse, Owner Allowed Golf Cart, Owner Allowed Motorcycle, Pet Restrictions
- Services included: Common Areas, Internet, Pool(s), Recreation Facilities, Trash
Other
Other facts
- Listing terms: Cash,Conventional,FHA,VA Loan
Price history
| Date | Event | Price |
|---|---|---|
| 12/8/2025 | Listing removed | $544,900$200/sqft |
Source: | ||
| 10/31/2025 | Price change | $544,900-1.8%$200/sqft |
Source: | ||
| 8/18/2025 | Listed for sale | $555,000+1.1%$203/sqft |
Source: | ||
| 8/7/2023 | Listing removed | -- |
Source: | ||
| 7/29/2023 | Listed for sale | $549,000+15.6%$201/sqft |
Source: | ||
Public tax history
| Year | Property taxes | Tax assessment |
|---|---|---|
| 2024 | $1,816 | $489,406 +52.8% |
| 2023 | -- | $320,275 |
| 2022 | $1,190 | $320,275 |
Find assessor info on the county website
Neighborhood: 29576
Nearby schools
GreatSchools rating
- 5/10St. James Elementary SchoolGrades: PK-4Distance: 1.2 mi
- 6/10St. James Middle SchoolGrades: 6-8Distance: 1 mi
- 8/10St. James High SchoolGrades: 9-12Distance: 1.2 mi
Schools provided by the listing agent
- Elementary: Saint James Elementary School
- Middle: Saint James Middle School
- High: Saint James High School
Source: CCAR. This data may not be complete. We recommend contacting the local school district to confirm school assignments for this home.

Get pre-qualified for a loan
At Zillow Home Loans, we can pre-qualify you in as little as 5 minutes with no impact to your credit score.An equal housing lender. NMLS #10287.
Sell for more on Zillow
Get a free Zillow Showcase℠ listing and you could sell for .
$526,900
2% more+ $10,538
With Zillow Showcase(estimated)
$537,438
