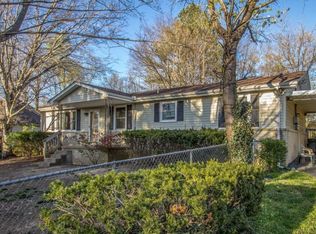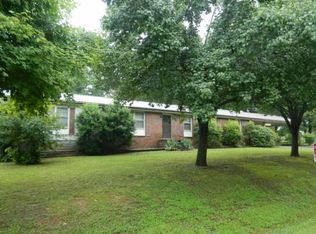Closed
$312,000
1104 White Bluff Rd, White Bluff, TN 37187
3beds
1,350sqft
Single Family Residence, Residential
Built in 1973
1.05 Acres Lot
$340,500 Zestimate®
$231/sqft
$1,919 Estimated rent
Home value
$340,500
$317,000 - $364,000
$1,919/mo
Zestimate® history
Loading...
Owner options
Explore your selling options
What's special
One-level living is made possible in this move-in ready all brick ranch home with low maintenance metal roof. Large den with a separate entrance offers endless possibilities. Whether you envision it as a home office, a playroom for the kids, or a cozy reading nook, this versatile space allows you to tailor it to your specific needs/preferences. The fireplace adds a touch of warmth & ambiance, creating an inviting atmosphere during the colder months.Addition to the main house,this property boasts a oversized 2-story two-car detached garage.This property offers convenient access to nearby amenities and attractions. Explore the local dining scene, indulge in nearby shopping centers, or take advantage of the various parks & recreational facilities in the area. With easy access to major highways and minutes to Dickson or Nashville, commuting to work or exploring the surrounding areas is a breeze. Lots of potential w/unfinished storage space & backyard oasis.
Zillow last checked: 8 hours ago
Listing updated: November 24, 2023 at 08:03am
Listing Provided by:
Ginger (Michelle) Hollingsworth 615-672-4285,
Hollingsworth Homes Real Estate
Bought with:
Dawn Lewis ABR GRI SRES CHLM, 354074
JPAR Southern Charm
Source: RealTracs MLS as distributed by MLS GRID,MLS#: 2577589
Facts & features
Interior
Bedrooms & bathrooms
- Bedrooms: 3
- Bathrooms: 2
- Full bathrooms: 2
- Main level bedrooms: 3
Bedroom 1
- Features: Extra Large Closet
- Level: Extra Large Closet
- Area: 132 Square Feet
- Dimensions: 12x11
Bedroom 2
- Features: Extra Large Closet
- Level: Extra Large Closet
- Area: 88 Square Feet
- Dimensions: 11x8
Bedroom 3
- Features: Extra Large Closet
- Level: Extra Large Closet
- Area: 108 Square Feet
- Dimensions: 12x9
Den
- Features: Separate
- Level: Separate
- Area: 143 Square Feet
- Dimensions: 11x13
Kitchen
- Features: Eat-in Kitchen
- Level: Eat-in Kitchen
- Area: 220 Square Feet
- Dimensions: 20x11
Living room
- Features: Separate
- Level: Separate
- Area: 176 Square Feet
- Dimensions: 16x11
Heating
- Central
Cooling
- Central Air, Electric
Appliances
- Included: Dishwasher, Refrigerator, Electric Oven, Electric Range
Features
- Ceiling Fan(s), Extra Closets, Primary Bedroom Main Floor
- Flooring: Laminate, Tile
- Basement: Crawl Space
- Number of fireplaces: 1
- Fireplace features: Gas
Interior area
- Total structure area: 1,350
- Total interior livable area: 1,350 sqft
- Finished area above ground: 1,350
Property
Parking
- Total spaces: 6
- Parking features: Garage Door Opener, Detached, Paved
- Garage spaces: 2
- Carport spaces: 2
- Covered spaces: 4
- Uncovered spaces: 2
Features
- Levels: One
- Stories: 1
- Patio & porch: Deck, Covered, Porch
- Has private pool: Yes
- Pool features: In Ground
- Fencing: Back Yard
Lot
- Size: 1.05 Acres
- Dimensions: 150.44 x 286.68
- Features: Level
Details
- Parcel number: 099B A 00100 000
- Special conditions: Standard
Construction
Type & style
- Home type: SingleFamily
- Property subtype: Single Family Residence, Residential
Materials
- Brick
- Roof: Metal
Condition
- New construction: No
- Year built: 1973
Utilities & green energy
- Sewer: Public Sewer
- Water: Public
- Utilities for property: Electricity Available, Water Available
Community & neighborhood
Location
- Region: White Bluff
- Subdivision: Five Mile Villa
Price history
| Date | Event | Price |
|---|---|---|
| 11/22/2023 | Sold | $312,000-0.9%$231/sqft |
Source: | ||
| 10/25/2023 | Contingent | $314,900$233/sqft |
Source: | ||
| 10/13/2023 | Price change | $314,900-1.6%$233/sqft |
Source: | ||
| 10/3/2023 | Listed for sale | $319,900+18.5%$237/sqft |
Source: | ||
| 7/3/2023 | Sold | $270,000+10.2%$200/sqft |
Source: | ||
Public tax history
| Year | Property taxes | Tax assessment |
|---|---|---|
| 2025 | $1,825 | $79,700 |
| 2024 | $1,825 +42.6% | $79,700 +83.7% |
| 2023 | $1,280 | $43,375 |
Find assessor info on the county website
Neighborhood: 37187
Nearby schools
GreatSchools rating
- 7/10White Bluff Elementary SchoolGrades: PK-5Distance: 1.7 mi
- 6/10W James Middle SchoolGrades: 6-8Distance: 0.9 mi
- 5/10Creek Wood High SchoolGrades: 9-12Distance: 5.5 mi
Schools provided by the listing agent
- Elementary: White Bluff Elementary
- Middle: W James Middle School
- High: Creek Wood High School
Source: RealTracs MLS as distributed by MLS GRID. This data may not be complete. We recommend contacting the local school district to confirm school assignments for this home.
Get a cash offer in 3 minutes
Find out how much your home could sell for in as little as 3 minutes with a no-obligation cash offer.
Estimated market value
$340,500
Get a cash offer in 3 minutes
Find out how much your home could sell for in as little as 3 minutes with a no-obligation cash offer.
Estimated market value
$340,500

