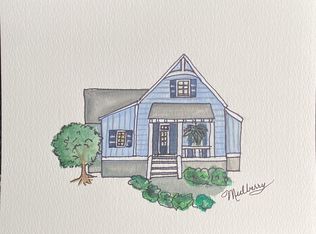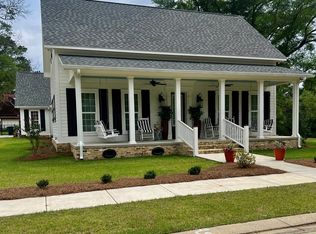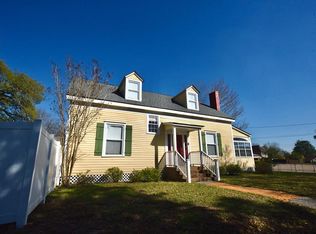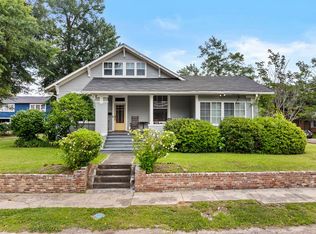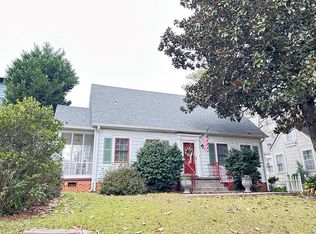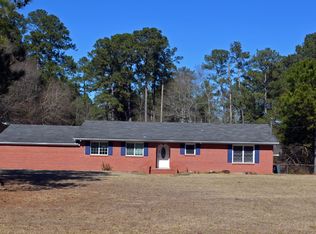Very spacious home, with open floor plan, large living room with fireplace. Has large formal dining room and main bedroom. This home will not qualify for FHA, USDA OR VA due to settling / foundation repairs needed on west end of home. One of guest bedrooms has been set up as office and has Murphy Bed for guest.
For sale
$224,900
1104 Wansley Rd, Laurel, MS 39440
3beds
3,096sqft
Est.:
Residential
Built in 1965
0.9 Acres Lot
$-- Zestimate®
$73/sqft
$-- HOA
What's special
- 344 days |
- 2,477 |
- 37 |
Zillow last checked: 8 hours ago
Listing updated: January 15, 2026 at 06:58am
Listed by:
Susan Brashier, Broker Associate Abr, Gri, Srs 601-577-8620,
Laurel Hometown Realty LLC 601-651-2449
Source: LBOR,MLS#: 36555
Tour with a local agent
Facts & features
Interior
Bedrooms & bathrooms
- Bedrooms: 3
- Bathrooms: 2
- Full bathrooms: 2
Bedroom 1
- Description: Floor(Carpet),Wall(Sheetrock)
Bedroom 2
- Description: Floor(Carpet),Wall(Sheetrock)
Bedroom 3
- Description: Floor(Carpet),Wall(Sheetrock)
Bedroom 4
- Description: Floor(None),Wall(None)
Bathroom
- Description: Floor(None),Wall(None)
Bathroom 1
- Description: Floor(Tile),Wall(Sheetrock)
Bathroom 2
- Description: Floor(Tile),Wall(Sheetrock)
Bathroom 3
- Description: Floor(None),Wall(None)
Dining room
- Description: Floor(Wd. Lam.),Wall(Pant Panel)
Kitchen
- Description: Floor(Wd. Lam.),Wall(Pant Panel)
Living room
- Description: Floor(Carpet),Wall(Paint Pnl)
Office
- Description: Floor(None),Wall(None)
Heating
- Natural Gas
Cooling
- Central Air
Appliances
- Included: Dishwasher, Microwave, Range/Oven, Refrigerator, Gas Water Heater
- Laundry: Utility Room Floor(Tile), Utility Room Wall(Wood)
Features
- Ceiling Fan(s), Large Master Bedroom, Walk-in Closet(s), Formal Dining Room
- Flooring: Hardwood, Carpet, None, Tile, Wd. Lam.
- Windows: Screens-Part
- Attic: Floored
- Has fireplace: Yes
- Fireplace features: Gas Log
Interior area
- Total structure area: 3,096
- Total interior livable area: 3,096 sqft
Video & virtual tour
Property
Parking
- Parking features: No Garage, None-Carport, Concrete
- Has uncovered spaces: Yes
Features
- Levels: One
- Patio & porch: Front Porch, Patio
- Exterior features: Garden
- Fencing: Partial,Back Yard
Lot
- Size: 0.9 Acres
- Features: 0 to 1 Acre
Details
- Parcel number: 134M360100100
Construction
Type & style
- Home type: SingleFamily
- Architectural style: Ranch
- Property subtype: Residential
Materials
- Wood Siding, Sheetrock, Pant Panel, Paint Pnl, Wood
- Foundation: Slab
- Roof: Composition
Condition
- As Is
- Year built: 1965
Utilities & green energy
- Electric: Mpo
- Gas: Centerpnt
- Water: Public, City
- Utilities for property: Sewer Connected
Community & HOA
Community
- Subdivision: None
Location
- Region: Laurel
Financial & listing details
- Price per square foot: $73/sqft
- Tax assessed value: $205,240
- Annual tax amount: $2,500
- Date on market: 3/2/2025
Estimated market value
Not available
Estimated sales range
Not available
$1,997/mo
Price history
Price history
| Date | Event | Price |
|---|---|---|
| 3/2/2025 | Listed for sale | $224,900$73/sqft |
Source: LBOR #36555 Report a problem | ||
Public tax history
Public tax history
| Year | Property taxes | Tax assessment |
|---|---|---|
| 2024 | $2,500 +2% | $21,822 |
| 2023 | $2,451 -7.8% | $21,822 -4.6% |
| 2022 | $2,658 -0.5% | $22,875 |
Find assessor info on the county website
BuyAbility℠ payment
Est. payment
$1,069/mo
Principal & interest
$872
Property taxes
$118
Home insurance
$79
Climate risks
Neighborhood: 39440
Nearby schools
GreatSchools rating
- NAMason Elementary SchoolGrades: PK-3Distance: 1.8 mi
- 2/10Laurel Middle SchoolGrades: 6-8Distance: 1.6 mi
- 5/10Laurel High SchoolGrades: 9-12Distance: 0.9 mi
Schools provided by the listing agent
- Middle: Laurel Middle School
- High: Laurel
Source: LBOR. This data may not be complete. We recommend contacting the local school district to confirm school assignments for this home.
- Loading
- Loading
