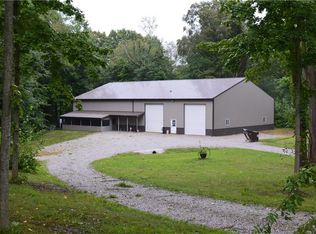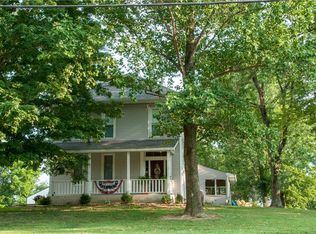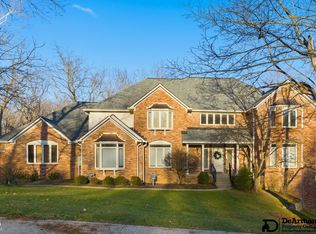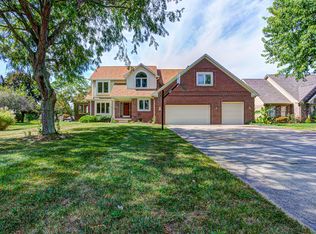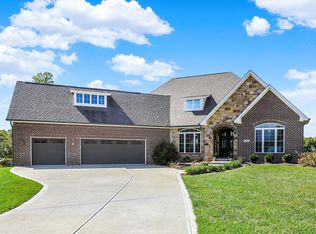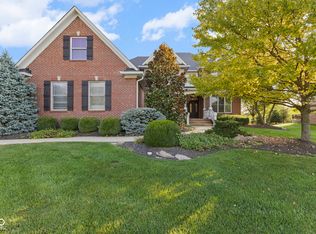Luxury living with postcard-perfect views! The uncompromising quality of this 6466 sq ft custom built home is a rare find. Home renders 5 bedroom's, 4.5 bath's, soaring ceilings, gourmet kitchen, granite countertops, a massive master suite with California closets, cherry hardwood floors & much more! 2nd and 3rd bedroom share a jack&jill. Fully finished walk out basement is 2232 sq ft w/a wet bar, gaming rm, separate living rm, bedroom, full-bath & screened-in-porch. Out-building is an additional 1500 sq ft w/ 3 levels & a walk-out basement, it offers a separate-mini split for heating & cooling with 200 amp electrical & is drywalled. Easy to convert to in-law quarters. Meticulously maintained and sits on 3.34 wooded acres.
Pending
$900,000
1104 W Greencastle Rd, Mooresville, IN 46158
5beds
6,466sqft
Est.:
Residential, Single Family Residence
Built in 2005
3.34 Acres Lot
$-- Zestimate®
$139/sqft
$-- HOA
What's special
Wet barMassive master suiteWooded acresSoaring ceilingsGranite countertopsCalifornia closetsGourmet kitchen
- 944 days |
- 211 |
- 0 |
Zillow last checked: 8 hours ago
Listing updated: January 05, 2026 at 01:14pm
Listing Provided by:
Erin Long 317-750-4181,
Keller Williams Indy Metro S
Source: MIBOR as distributed by MLS GRID,MLS#: 21926480
Facts & features
Interior
Bedrooms & bathrooms
- Bedrooms: 5
- Bathrooms: 5
- Full bathrooms: 4
- 1/2 bathrooms: 1
- Main level bathrooms: 1
Primary bedroom
- Level: Upper
- Area: 420 Square Feet
- Dimensions: 21x20
Bedroom 2
- Level: Upper
- Area: 144 Square Feet
- Dimensions: 12x12
Bedroom 3
- Level: Upper
- Area: 156 Square Feet
- Dimensions: 12x13
Bedroom 4
- Level: Upper
- Area: 156 Square Feet
- Dimensions: 12x13
Bedroom 5
- Level: Basement
- Area: 117 Square Feet
- Dimensions: 13x09
Other
- Features: Tile-Ceramic
- Level: Main
- Area: 136 Square Feet
- Dimensions: 17x08
Breakfast room
- Level: Main
- Area: 228 Square Feet
- Dimensions: 12x19
Dining room
- Level: Main
- Area: 221 Square Feet
- Dimensions: 17x13
Family room
- Level: Main
- Area: 378 Square Feet
- Dimensions: 21x18
Kitchen
- Level: Main
- Area: 210 Square Feet
- Dimensions: 14x15
Library
- Level: Main
- Area: 168 Square Feet
- Dimensions: 14x12
Living room
- Level: Main
- Area: 195 Square Feet
- Dimensions: 15x13
Play room
- Level: Basement
- Area: 1650 Square Feet
- Dimensions: 50x33
Heating
- Zoned, Forced Air, Natural Gas, Heat Pump
Cooling
- Central Air
Appliances
- Included: Electric Cooktop, Dishwasher, Dryer, Disposal, Gas Water Heater, Humidifier, MicroHood, Oven, Double Oven, Range Hood, Refrigerator, Washer, Water Softener Owned
Features
- Built-in Features, High Ceilings, Hardwood Floors, Walk-In Closet(s), Wet Bar, Breakfast Bar, Central Vacuum, Entrance Foyer, Wired for Data, Kitchen Island, Wired for Sound
- Flooring: Hardwood
- Windows: WoodWorkStain/Painted
- Basement: Ceiling - 9+ feet,Finished,Walk-Out Access
- Number of fireplaces: 2
- Fireplace features: Basement, Family Room
Interior area
- Total structure area: 6,466
- Total interior livable area: 6,466 sqft
- Finished area below ground: 2,232
Property
Parking
- Total spaces: 3
- Parking features: Asphalt, Attached, Garage Door Opener
- Attached garage spaces: 3
- Details: Garage Parking Other(Finished Garage, Keyless Entry)
Features
- Levels: Three Or More
- Patio & porch: Screened, Wrap Around
- Exterior features: Fire Pit, Water Feature Fountain
- Has spa: Yes
- Spa features: See Remarks
Lot
- Size: 3.34 Acres
- Features: Not In Subdivision, Rural - Not Subdivision, Wooded
Details
- Parcel number: 550129300004006016
- Horse amenities: None
Construction
Type & style
- Home type: SingleFamily
- Architectural style: Traditional
- Property subtype: Residential, Single Family Residence
Materials
- Brick, Cement Siding
- Foundation: Concrete Perimeter
Condition
- New construction: No
- Year built: 2005
Utilities & green energy
- Water: Public
Community & HOA
Community
- Security: Security System
- Subdivision: No Subdivision
HOA
- Has HOA: No
Location
- Region: Mooresville
Financial & listing details
- Price per square foot: $139/sqft
- Tax assessed value: $862,800
- Annual tax amount: $5,440
- Date on market: 6/12/2023
- Cumulative days on market: 870 days
Estimated market value
Not available
Estimated sales range
Not available
$4,601/mo
Price history
Price history
| Date | Event | Price |
|---|---|---|
| 12/8/2025 | Pending sale | $900,000$139/sqft |
Source: | ||
| 9/11/2025 | Price change | $900,000-2.7%$139/sqft |
Source: | ||
| 5/16/2025 | Price change | $925,000-2.6%$143/sqft |
Source: | ||
| 2/26/2025 | Price change | $949,999-1%$147/sqft |
Source: | ||
| 9/18/2024 | Price change | $959,999-1.5%$148/sqft |
Source: | ||
Public tax history
Public tax history
| Year | Property taxes | Tax assessment |
|---|---|---|
| 2024 | $6,504 -6.4% | $862,800 +0.7% |
| 2023 | $6,949 +27.7% | $857,000 -1.1% |
| 2022 | $5,440 +6.4% | $866,600 +19.2% |
Find assessor info on the county website
BuyAbility℠ payment
Est. payment
$4,938/mo
Principal & interest
$4240
Property taxes
$383
Home insurance
$315
Climate risks
Neighborhood: 46158
Nearby schools
GreatSchools rating
- 4/10Monrovia Elementary SchoolGrades: PK-5Distance: 3.4 mi
- 4/10Monrovia Middle SchoolGrades: 6-8Distance: 3.3 mi
- 3/10Monrovia High SchoolGrades: 9-12Distance: 3.2 mi
Schools provided by the listing agent
- Elementary: Monrovia Elementary School
- Middle: Monrovia Middle School
- High: Monrovia High School
Source: MIBOR as distributed by MLS GRID. This data may not be complete. We recommend contacting the local school district to confirm school assignments for this home.
- Loading
