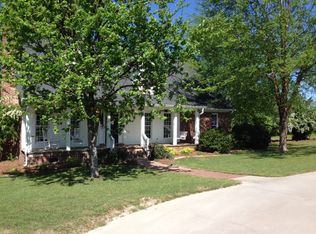Sold for $313,495 on 07/25/25
$313,495
1104 Turtle Stone Rd, Blythewood, SC 29016
3beds
2,109sqft
SingleFamily
Built in 2023
-- sqft lot
$318,500 Zestimate®
$149/sqft
$2,341 Estimated rent
Home value
$318,500
$296,000 - $344,000
$2,341/mo
Zestimate® history
Loading...
Owner options
Explore your selling options
What's special
The Henderson is a two-story home. It features three bedrooms and two and a half baths, a fireplace, organizational room 1st floor could be office or workout room, a dining with coffered ceilings and a sunroom. The two-story foyer leads to a large family room and open kitchen. The thoughtfully designed kitchen features a large island with bar top seating. Upgraded kitchen cabinets White Cabinets with Carolina Lazza Quartz and a gas stove with a microwave. It has beautiful upgraded luxurious vinyl plank flooring throughout the main living area The private upstairs primary suite features separate shower and tub, two walk-in closets.. Bedrooms 2 and 3 have walk-in closets. It has a beautiful yard with a patio for you and your friends to enjoy! Close in 45 days.
Price history
| Date | Event | Price |
|---|---|---|
| 7/25/2025 | Sold | $313,495$149/sqft |
Source: Agent Provided Report a problem | ||
| 6/26/2025 | Pending sale | $313,495$149/sqft |
Source: | ||
| 6/11/2025 | Contingent | $313,495$149/sqft |
Source: | ||
| 6/6/2025 | Price change | $313,4950%$149/sqft |
Source: | ||
| 5/25/2025 | Price change | $313,500-1.6%$149/sqft |
Source: | ||
Public tax history
Tax history is unavailable.
Neighborhood: 29016
Nearby schools
GreatSchools rating
- NALake Carolina Elementary SchoolGrades: PK-2Distance: 0.9 mi
- 6/10Blythewood Middle SchoolGrades: 6-8Distance: 1.6 mi
- 8/10Blythewood High SchoolGrades: 9-12Distance: 4.3 mi
Get a cash offer in 3 minutes
Find out how much your home could sell for in as little as 3 minutes with a no-obligation cash offer.
Estimated market value
$318,500
Get a cash offer in 3 minutes
Find out how much your home could sell for in as little as 3 minutes with a no-obligation cash offer.
Estimated market value
$318,500
