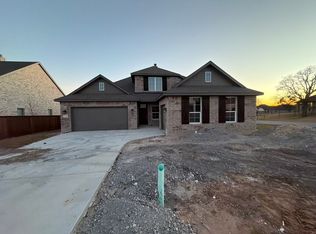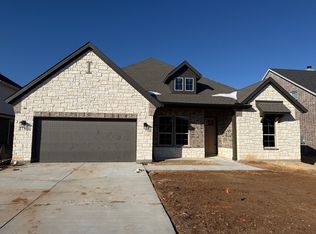Sold
Price Unknown
1104 Trinity Dr, Springtown, TX 76082
4beds
2,918sqft
Single Family Residence
Built in 2024
0.39 Acres Lot
$430,500 Zestimate®
$--/sqft
$3,394 Estimated rent
Home value
$430,500
$396,000 - $469,000
$3,394/mo
Zestimate® history
Loading...
Owner options
Explore your selling options
What's special
SPRAY FOAM ENCAPSULATED! Enter the beautiful home through the spacious covered front porch, where you’re welcomed by the grand foyer and gorgeous staircase. To the left, you’ll find a large flex room with optional french doors. Strategically located by the stairs, you’ll see the high-ceiling family room with a cozy fireplace directly across from the gourmet kitchen, which features a massive island and an array of appliances. Next to the kitchen lies the walk-in pantry and open-concept dining room with access to the covered patio. The massive owner’s suite is placed at the back of the home has a dual vanity, spa-like shower and luxurious tub, and the walk-in closet. Up the stairs, a huge loft area awaits. Three bedrooms are situated on the second floor, perfect for your kids to have their own area of the home and for any guest bedrooms. You’ll also find two full bathrooms and a large walk-in closet to finish off the top floor of this wonderful home.
Zillow last checked: 8 hours ago
Listing updated: June 19, 2025 at 07:18pm
Listed by:
Rachel Morton 817-731-7595,
NTex Realty, LP 817-731-7595
Bought with:
Mark Bradford
Allie Beth Allman & Assoc.
Source: NTREIS,MLS#: 20723826
Facts & features
Interior
Bedrooms & bathrooms
- Bedrooms: 4
- Bathrooms: 5
- Full bathrooms: 4
- 1/2 bathrooms: 1
Primary bedroom
- Features: Ceiling Fan(s), Dual Sinks, En Suite Bathroom, Garden Tub/Roman Tub, Linen Closet, Separate Shower, Walk-In Closet(s)
- Level: First
- Dimensions: 15 x 12
Bedroom
- Features: Walk-In Closet(s)
- Level: Second
- Dimensions: 12 x 12
Bedroom
- Features: Walk-In Closet(s)
- Level: Second
- Dimensions: 12 x 12
Bedroom
- Features: Walk-In Closet(s)
- Level: Second
- Dimensions: 12 x 12
Dining room
- Level: First
- Dimensions: 15 x 9
Kitchen
- Features: Built-in Features, Eat-in Kitchen, Kitchen Island, Stone Counters, Walk-In Pantry
- Level: First
- Dimensions: 12 x 9
Living room
- Features: Ceiling Fan(s), Fireplace
- Level: First
- Dimensions: 21 x 16
Office
- Level: First
- Dimensions: 14 x 12
Utility room
- Features: Utility Room
- Level: First
- Dimensions: 8 x 5
Heating
- Central, Electric, ENERGY STAR Qualified Equipment, Fireplace(s), Heat Pump
Cooling
- Central Air, Ceiling Fan(s), Electric, ENERGY STAR Qualified Equipment, Heat Pump
Appliances
- Included: Dishwasher, Electric Cooktop, Electric Oven, Electric Water Heater, Disposal, Microwave, Vented Exhaust Fan
- Laundry: Washer Hookup, Electric Dryer Hookup, Laundry in Utility Room
Features
- Decorative/Designer Lighting Fixtures, Eat-in Kitchen, High Speed Internet, Kitchen Island, Open Floorplan, Pantry, Smart Home, Cable TV, Walk-In Closet(s)
- Flooring: Carpet, Ceramic Tile
- Has basement: No
- Number of fireplaces: 1
- Fireplace features: Decorative, Family Room, Masonry, Stone, Wood Burning
Interior area
- Total interior livable area: 2,918 sqft
Property
Parking
- Total spaces: 2
- Parking features: Concrete, Door-Multi, Driveway, Garage Faces Front, Garage, Garage Door Opener
- Attached garage spaces: 2
- Has uncovered spaces: Yes
Features
- Levels: Two
- Stories: 2
- Patio & porch: Covered
- Exterior features: Rain Gutters
- Pool features: None
- Fencing: Wood
Lot
- Size: 0.39 Acres
- Features: Acreage, Interior Lot, Landscaped, Subdivision
Details
- Parcel number: 1104000000
Construction
Type & style
- Home type: SingleFamily
- Architectural style: Traditional,Detached
- Property subtype: Single Family Residence
Materials
- Brick, Fiber Cement
- Foundation: Slab
- Roof: Composition
Condition
- Year built: 2024
Utilities & green energy
- Sewer: Public Sewer
- Water: Community/Coop
- Utilities for property: Sewer Available, Underground Utilities, Water Available, Cable Available
Green energy
- Energy efficient items: HVAC, Insulation, Thermostat
Community & neighborhood
Security
- Security features: Prewired, Security System, Carbon Monoxide Detector(s), Smoke Detector(s)
Community
- Community features: Community Mailbox
Location
- Region: Springtown
- Subdivision: Covenant Springs
Other
Other facts
- Listing terms: Cash,Conventional,FHA,VA Loan
- Road surface type: Asphalt
Price history
| Date | Event | Price |
|---|---|---|
| 4/30/2025 | Sold | -- |
Source: NTREIS #20723826 Report a problem | ||
| 3/31/2025 | Pending sale | $498,900$171/sqft |
Source: NTREIS #20723826 Report a problem | ||
| 3/7/2025 | Price change | $498,900-0.2%$171/sqft |
Source: NTREIS #20723826 Report a problem | ||
| 1/7/2025 | Price change | $499,900-3.6%$171/sqft |
Source: NTREIS #20723826 Report a problem | ||
| 9/30/2024 | Listed for sale | $518,450$178/sqft |
Source: NTREIS #20723826 Report a problem | ||
Public tax history
Tax history is unavailable.
Neighborhood: 76082
Nearby schools
GreatSchools rating
- 7/10Springtown Elementary SchoolGrades: PK-4Distance: 1.5 mi
- 4/10Springtown Middle SchoolGrades: 7-8Distance: 2.5 mi
- 5/10Springtown High SchoolGrades: 9-12Distance: 2.6 mi
Schools provided by the listing agent
- Elementary: Springtown
- Middle: Springtown
- High: Springtown
- District: Springtown ISD
Source: NTREIS. This data may not be complete. We recommend contacting the local school district to confirm school assignments for this home.
Get a cash offer in 3 minutes
Find out how much your home could sell for in as little as 3 minutes with a no-obligation cash offer.
Estimated market value$430,500
Get a cash offer in 3 minutes
Find out how much your home could sell for in as little as 3 minutes with a no-obligation cash offer.
Estimated market value
$430,500



