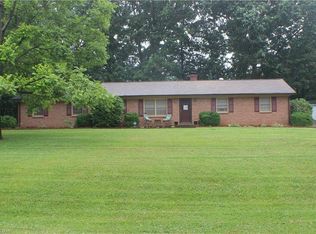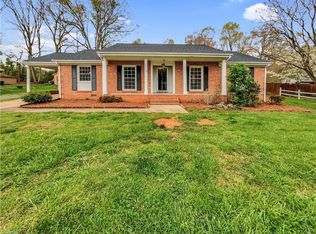Sold for $279,900
$279,900
1104 Tommys Lake Rd, Winston Salem, NC 27105
3beds
1,617sqft
Stick/Site Built, Residential, Single Family Residence
Built in 1964
1.05 Acres Lot
$-- Zestimate®
$--/sqft
$1,722 Estimated rent
Home value
Not available
Estimated sales range
Not available
$1,722/mo
Zestimate® history
Loading...
Owner options
Explore your selling options
What's special
Multiple Offers- Deadline for best/final offers Sunday 4/13@ 7pmCharming one-level brick ranch situated on a spacious double lot—just over an acre! This well-maintained home offers two living spaces, a generously sized eat-in kitchen with a cozy fireplace (sold as-is; sellers have never used), and a separate laundry room for added convenience. The home features updated LVP flooring throughout much of the interior, fresh paint, and beautiful hardwood floors in two of the bedrooms. Enjoy peace of mind with a roof installed in 2021 (per previous sellers) and a crawlspace that was professionally encapsulated by prior owners. Outside, you’ll find a covered carport, a large storage building, and raised garden beds ready for your green thumb. With a 2-car attached garage and plenty of outdoor space, this home offers both functionality and comfort. Located close to highways, shopping, dining, schools, and more—don’t miss the opportunity to own this move-in-ready gem with room to spread out!
Zillow last checked: 8 hours ago
Listing updated: May 15, 2025 at 02:00am
Listed by:
Kim Adams 336-601-7122,
Berkshire Hathaway HomeServices Carolinas Realty
Bought with:
Matthew Myers, 323207
Keller Williams Realty
Source: Triad MLS,MLS#: 1176915 Originating MLS: Winston-Salem
Originating MLS: Winston-Salem
Facts & features
Interior
Bedrooms & bathrooms
- Bedrooms: 3
- Bathrooms: 2
- Full bathrooms: 2
- Main level bathrooms: 2
Primary bedroom
- Level: Main
- Dimensions: 12 x 11
Bedroom 2
- Level: Main
- Dimensions: 10.75 x 11
Bedroom 3
- Level: Main
- Dimensions: 10.67 x 11
Den
- Level: Main
- Dimensions: 13.17 x 14.42
Dining room
- Level: Main
- Dimensions: 17 x 11
Entry
- Level: Main
- Dimensions: 4.17 x 9.42
Kitchen
- Level: Main
- Dimensions: 10.25 x 14.42
Laundry
- Level: Main
- Dimensions: 13.17 x 6.17
Living room
- Level: Main
- Dimensions: 13.17 x 19.25
Heating
- Heat Pump, Electric
Cooling
- Central Air
Appliances
- Included: Dishwasher, Free-Standing Range, Electric Water Heater
- Laundry: Dryer Connection, Main Level, Washer Hookup
Features
- Flooring: Carpet, Laminate, Wood
- Basement: Crawl Space
- Attic: Access Only
- Number of fireplaces: 1
- Fireplace features: Den, Great Room
Interior area
- Total structure area: 1,617
- Total interior livable area: 1,617 sqft
- Finished area above ground: 1,617
Property
Parking
- Total spaces: 2
- Parking features: Driveway, Garage, Paved, Attached
- Attached garage spaces: 2
- Has uncovered spaces: Yes
Features
- Levels: One
- Stories: 1
- Pool features: None
Lot
- Size: 1.05 Acres
- Features: Level, Not in Flood Zone, Flat
Details
- Additional structures: Storage
- Parcel number: 6819511324
- Zoning: RS9
- Special conditions: Owner Sale
Construction
Type & style
- Home type: SingleFamily
- Architectural style: Ranch
- Property subtype: Stick/Site Built, Residential, Single Family Residence
Materials
- Brick, Vinyl Siding
Condition
- Year built: 1964
Utilities & green energy
- Sewer: Septic Tank
- Water: Public
Community & neighborhood
Security
- Security features: Smoke Detector(s)
Location
- Region: Winston Salem
- Subdivision: Swink Acres
Other
Other facts
- Listing agreement: Exclusive Right To Sell
- Listing terms: Cash,Conventional,FHA,VA Loan
Price history
| Date | Event | Price |
|---|---|---|
| 5/14/2025 | Sold | $279,900+3.7% |
Source: | ||
| 4/14/2025 | Pending sale | $269,900 |
Source: | ||
| 4/11/2025 | Listed for sale | $269,900+8% |
Source: | ||
| 7/10/2024 | Listing removed | -- |
Source: Zillow Rentals Report a problem | ||
| 6/13/2024 | Listed for rent | $1,695$1/sqft |
Source: Zillow Rentals Report a problem | ||
Public tax history
Tax history is unavailable.
Find assessor info on the county website
Neighborhood: Swink Acres
Nearby schools
GreatSchools rating
- 2/10Gibson ElementaryGrades: PK-5Distance: 0.5 mi
- 1/10Northwest MiddleGrades: 6-8Distance: 0.2 mi
- 2/10North Forsyth HighGrades: 9-12Distance: 1.8 mi
Get pre-qualified for a loan
At Zillow Home Loans, we can pre-qualify you in as little as 5 minutes with no impact to your credit score.An equal housing lender. NMLS #10287.

