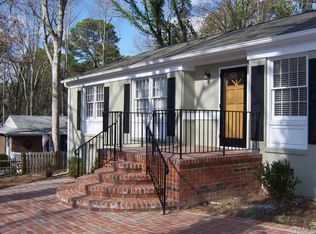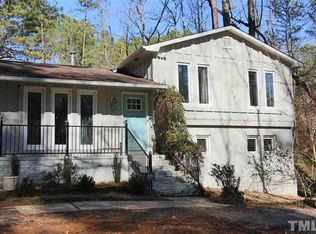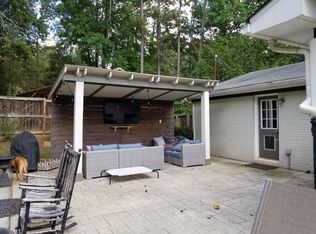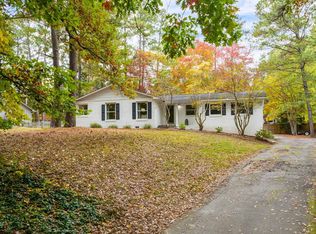Incredible opportunity! RANCH home, prime MIDTOWN location+over 1/2 acre! Desirable open floorplan. Updated kitchen w/stained cabinetry, 42" uppers, granite & custom tile b/s. 3Bd + 2 Full Ba on Main & 2Bd or Bed/Office + full Ba on LL w/exterior door-Can be In-Law/Teen suite. Unlimited options for expansive Fam Rm w/masonry FP & built-in bar. New wood flooring in LL bds. New HVAC 2014. 2 car garage. Listen to fountain on front porch or enjoy the wooded view from spacious screened porch or cozy hot tub!
This property is off market, which means it's not currently listed for sale or rent on Zillow. This may be different from what's available on other websites or public sources.



