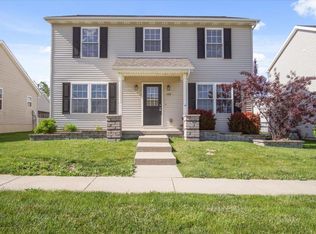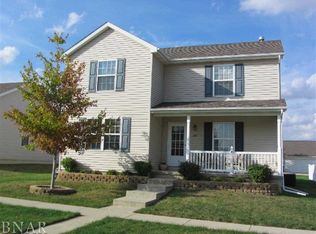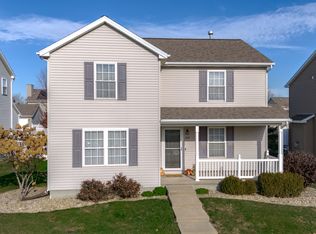Closed
$229,100
1104 Teegan St, Normal, IL 61761
3beds
1,680sqft
Single Family Residence
Built in 2007
6,000 Square Feet Lot
$237,600 Zestimate®
$136/sqft
$2,128 Estimated rent
Home value
$237,600
$219,000 - $259,000
$2,128/mo
Zestimate® history
Loading...
Owner options
Explore your selling options
What's special
Welcome to 1104 Teegan - the perfect place to call home! This inviting ranch-style home features 3 bedrooms, 2 bathrooms, and a partially finished basement with storage area, offering plenty of space to fit your needs. The fenced-in yard and spacious two-stall garage provide both privacy and convenience, making it ideal for a growing family or those looking to downsize. Located in a friendly neighborhood with a nearby park, this home offers the perfect blend of comfort and community. Don't miss out-make it yours today!
Zillow last checked: 8 hours ago
Listing updated: May 28, 2025 at 01:26am
Listing courtesy of:
Bradley Park 309-826-5997,
RE/MAX Rising
Bought with:
Christina King
Brilliant Real Estate
Source: MRED as distributed by MLS GRID,MLS#: 12319417
Facts & features
Interior
Bedrooms & bathrooms
- Bedrooms: 3
- Bathrooms: 2
- Full bathrooms: 2
Primary bedroom
- Features: Flooring (Wood Laminate)
- Level: Main
- Area: 156 Square Feet
- Dimensions: 12X13
Bedroom 2
- Features: Flooring (Wood Laminate)
- Level: Main
- Area: 110 Square Feet
- Dimensions: 10X11
Bedroom 3
- Features: Flooring (Wood Laminate)
- Level: Main
- Area: 110 Square Feet
- Dimensions: 10X11
Dining room
- Features: Flooring (Hardwood)
- Level: Main
- Area: 90 Square Feet
- Dimensions: 9X10
Family room
- Features: Flooring (Vinyl), Window Treatments (All)
- Level: Basement
- Area: 168 Square Feet
- Dimensions: 12X14
Kitchen
- Features: Flooring (Ceramic Tile)
- Level: Main
- Area: 99 Square Feet
- Dimensions: 9X11
Laundry
- Features: Flooring (Vinyl)
- Level: Main
- Area: 28 Square Feet
- Dimensions: 4X7
Living room
- Features: Flooring (Hardwood)
- Level: Main
- Area: 210 Square Feet
- Dimensions: 15X14
Heating
- Forced Air, Natural Gas
Cooling
- Central Air
Appliances
- Included: Dishwasher, Refrigerator, Range, Washer, Dryer, Microwave, Freezer
- Laundry: Electric Dryer Hookup
Features
- 1st Floor Full Bath
- Basement: Finished,Full
Interior area
- Total structure area: 2,080
- Total interior livable area: 1,680 sqft
- Finished area below ground: 600
Property
Parking
- Total spaces: 2
- Parking features: Garage Door Opener, On Site, Garage Owned, Detached, Garage
- Garage spaces: 2
- Has uncovered spaces: Yes
Accessibility
- Accessibility features: No Disability Access
Features
- Stories: 1
- Patio & porch: Patio
- Fencing: Fenced
Lot
- Size: 6,000 sqft
- Dimensions: 50X120
Details
- Parcel number: 1422453020
- Special conditions: None
- Other equipment: TV-Dish, Ceiling Fan(s)
Construction
Type & style
- Home type: SingleFamily
- Architectural style: Ranch
- Property subtype: Single Family Residence
Materials
- Vinyl Siding, Wood Siding
Condition
- New construction: No
- Year built: 2007
Utilities & green energy
- Sewer: Public Sewer
- Water: Public
Community & neighborhood
Community
- Community features: Park, Sidewalks, Street Lights
Location
- Region: Normal
- Subdivision: Savannah Green
HOA & financial
HOA
- Has HOA: Yes
- HOA fee: $60 annually
- Services included: Clubhouse
Other
Other facts
- Listing terms: Conventional
- Ownership: Fee Simple
Price history
| Date | Event | Price |
|---|---|---|
| 5/27/2025 | Sold | $229,100+6.6%$136/sqft |
Source: | ||
| 3/26/2025 | Contingent | $214,900$128/sqft |
Source: | ||
| 3/25/2025 | Listed for sale | $214,900+55.7%$128/sqft |
Source: | ||
| 6/8/2016 | Sold | $138,000-1.1%$82/sqft |
Source: | ||
| 3/18/2016 | Listed for sale | $139,500+2.6%$83/sqft |
Source: CiVRealty #2161035 | ||
Public tax history
| Year | Property taxes | Tax assessment |
|---|---|---|
| 2023 | $3,859 +7% | $51,094 +10.7% |
| 2022 | $3,607 +4.5% | $46,159 +6% |
| 2021 | $3,453 | $43,550 +1.1% |
Find assessor info on the county website
Neighborhood: 61761
Nearby schools
GreatSchools rating
- 6/10Fairview Elementary SchoolGrades: PK-5Distance: 1.3 mi
- 5/10Chiddix Jr High SchoolGrades: 6-8Distance: 0.9 mi
- 8/10Normal Community High SchoolGrades: 9-12Distance: 3.1 mi
Schools provided by the listing agent
- Elementary: Fairview Elementary
- Middle: Chiddix Jr High
- High: Normal Community High School
- District: 5
Source: MRED as distributed by MLS GRID. This data may not be complete. We recommend contacting the local school district to confirm school assignments for this home.

Get pre-qualified for a loan
At Zillow Home Loans, we can pre-qualify you in as little as 5 minutes with no impact to your credit score.An equal housing lender. NMLS #10287.


