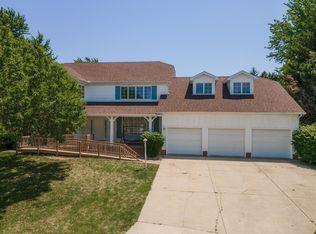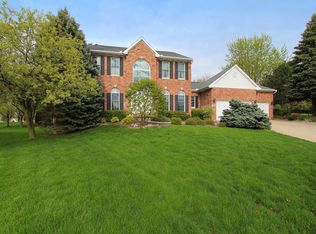No reason to leave this 1 Owner, Custom built home w/over 4900 finished sq. ft. situated on cul-de-sac w/private landscaped fenced yard on the 11th Tee. Enjoy Fun in the Sun in the awesome in-ground heated pool w/slide. From the moment you step on the covered front porch & enter the foyer you are welcomed w/daylight from abundant windows. Enjoy cooking in the eat-in kitchen w/views pool/backyrd, island, walk-in pantry, planning center. Relax in family room w/fireplace, vaulted ceiling or adjoining 4 Seasons w/ deck. . Formal Dining w/chair rail/crown molding, Formal Living. 1st Flr Laundry, 2 Masters one on Main Flr and 2nd Floor both w/ensuites, WIC. Fantastic views from upstairs catwalk. 4 addtl spacious bedrooms, 3 full bths. Lower is ready for enjoyment w1/2 bath, family area, exercise rm, bonus inside basketball 1/2 court, Abundant Storage,Skylights, Heated 3-car garage,Attached Shed, Too much to list-must see this amazing home with over 4900 finished sq. feet of enjoyment!
This property is off market, which means it's not currently listed for sale or rent on Zillow. This may be different from what's available on other websites or public sources.


