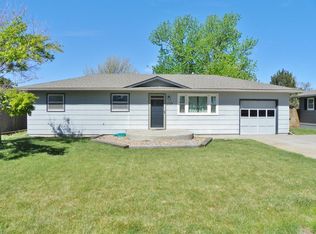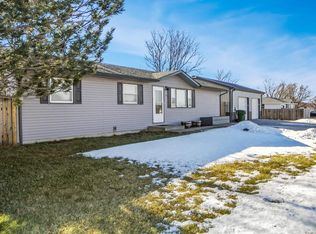1104 Summer Sun, Colby Kansas ~ $135,000 ~ This 5 bedroom, 2 bath home is a must see at just over 1900 square feet! With so many updates and improvements this one is move in ready. Great living space, full finished basement with egress windows, oversized insulated heated attached garage with workshop area, fenced yard, beautiful landscaping, and so much more! Call or text Melanie Voss for a tour!
This property is off market, which means it's not currently listed for sale or rent on Zillow. This may be different from what's available on other websites or public sources.


