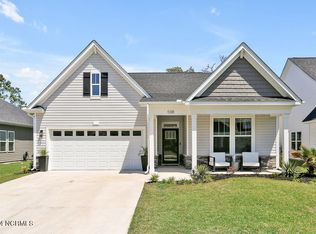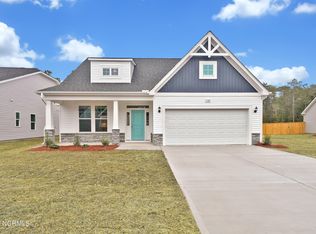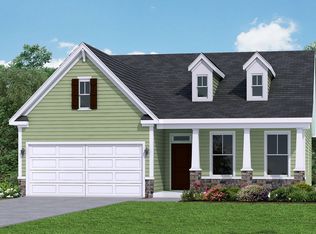Sold for $460,000
$460,000
1104 Spincast Road, Southport, NC 28461
3beds
1,686sqft
Single Family Residence
Built in 2023
6,534 Square Feet Lot
$467,100 Zestimate®
$273/sqft
$2,453 Estimated rent
Home value
$467,100
$420,000 - $523,000
$2,453/mo
Zestimate® history
Loading...
Owner options
Explore your selling options
What's special
This like new, move in ready property is just waiting for you to make it a home! This year old charmer offers 3 bedrooms, 2 bathrooms, and a bonus space that can be used as a dining room, den or office, complete with beautiful French doors. The open space allows for comfortable living with the main bedroom on the first level.
The Mohawk RevWood flooring throughout the main area creates a warm and welcoming atmosphere, perfect for entertaining.
Off of the dining room you'll enjoy a screened in porch as well as a nice fenced in, flat back yard with a patio, so plenty of room to spread out!
You can enjoy the Southport Waterfront life with this homes convenient, peaceful location, just a simple walk, bike or golf cart ride to the Yacht basin and Cape Fear River.
This property and neighborhood did not experience any damage during unnamed storm Tropical Cyclone 8, which severely affected the local area, remaining high and dry as they say!
Zillow last checked: 8 hours ago
Listing updated: December 03, 2024 at 09:11am
Listed by:
Kim A Moss 301-491-8004,
Southport Realty, Inc.
Bought with:
Tanya Broussard, 288194
Southport Realty, Inc.
Source: Hive MLS,MLS#: 100471245 Originating MLS: Brunswick County Association of Realtors
Originating MLS: Brunswick County Association of Realtors
Facts & features
Interior
Bedrooms & bathrooms
- Bedrooms: 3
- Bathrooms: 2
- Full bathrooms: 2
Primary bedroom
- Level: Main
- Dimensions: 14 x 13.5
Bedroom 1
- Level: Main
- Dimensions: 10.5 x 11
Bedroom 2
- Level: Main
- Dimensions: 10 x 11.5
Breakfast nook
- Level: Main
- Dimensions: 11 x 9.5
Dining room
- Level: Main
- Dimensions: 10 x 13.5
Kitchen
- Level: Main
- Dimensions: 11.5 x 15
Laundry
- Level: Main
- Dimensions: 5.5 x 8
Living room
- Level: Main
- Dimensions: 15 x 13
Heating
- Heat Pump, Electric
Cooling
- Heat Pump
Appliances
- Included: Vented Exhaust Fan, Electric Oven, Built-In Microwave, Refrigerator, Range, Disposal, Dishwasher, Convection Oven
- Laundry: Laundry Room
Features
- Master Downstairs, Walk-in Closet(s), Tray Ceiling(s), High Ceilings, Entrance Foyer, Kitchen Island, Ceiling Fan(s), Pantry, Blinds/Shades, Walk-In Closet(s)
- Flooring: Carpet, LVT/LVP
- Windows: Thermal Windows
- Basement: None
- Attic: Storage,Pull Down Stairs
- Has fireplace: No
- Fireplace features: None
Interior area
- Total structure area: 1,686
- Total interior livable area: 1,686 sqft
Property
Parking
- Total spaces: 4
- Parking features: Concrete, Off Street
Accessibility
- Accessibility features: None
Features
- Levels: One
- Stories: 1
- Patio & porch: Patio, Screened
- Exterior features: Cluster Mailboxes
- Pool features: None
- Fencing: Full,Wood
- Waterfront features: None
Lot
- Size: 6,534 sqft
- Dimensions: 120 x 53 x 120 x 53
- Features: Level
Details
- Parcel number: 237fe029
- Zoning: X
- Special conditions: Standard
Construction
Type & style
- Home type: SingleFamily
- Property subtype: Single Family Residence
Materials
- Vinyl Siding
- Foundation: Slab
- Roof: Architectural Shingle
Condition
- New construction: No
- Year built: 2023
Utilities & green energy
- Sewer: Public Sewer
- Water: Public
- Utilities for property: Sewer Available, Water Available
Community & neighborhood
Location
- Region: Southport
- Subdivision: Fisher Landing
HOA & financial
HOA
- Has HOA: Yes
- HOA fee: $522 monthly
- Amenities included: Maintenance Grounds
- Association name: Preserve at Fisher Landing
- Association phone: 919-423-2770
Other
Other facts
- Listing agreement: Exclusive Right To Sell
- Listing terms: Commercial,Cash,USDA Loan,VA Loan
- Road surface type: Paved
Price history
| Date | Event | Price |
|---|---|---|
| 12/3/2024 | Sold | $460,000-2.2%$273/sqft |
Source: | ||
| 10/19/2024 | Contingent | $470,500$279/sqft |
Source: | ||
| 10/16/2024 | Listed for sale | $470,500+22.2%$279/sqft |
Source: | ||
| 6/5/2023 | Sold | $385,000+161.9%$228/sqft |
Source: Public Record Report a problem | ||
| 6/22/2022 | Sold | $147,000$87/sqft |
Source: Public Record Report a problem | ||
Public tax history
| Year | Property taxes | Tax assessment |
|---|---|---|
| 2025 | $2,200 | $289,000 |
| 2024 | $2,200 +75.4% | $289,000 +80.1% |
| 2023 | $1,254 +1154.3% | $160,480 +301.2% |
Find assessor info on the county website
Neighborhood: 28461
Nearby schools
GreatSchools rating
- 9/10Southport ElementaryGrades: K-5Distance: 0.2 mi
- 3/10South Brunswick MiddleGrades: 6-8Distance: 5.7 mi
- 4/10South Brunswick HighGrades: 9-12Distance: 5.7 mi
Schools provided by the listing agent
- Elementary: Southport
- Middle: South Brunswick
- High: South Brunswick
Source: Hive MLS. This data may not be complete. We recommend contacting the local school district to confirm school assignments for this home.
Get pre-qualified for a loan
At Zillow Home Loans, we can pre-qualify you in as little as 5 minutes with no impact to your credit score.An equal housing lender. NMLS #10287.
Sell for more on Zillow
Get a Zillow Showcase℠ listing at no additional cost and you could sell for .
$467,100
2% more+$9,342
With Zillow Showcase(estimated)$476,442


