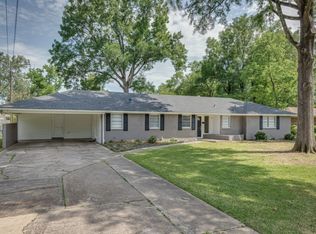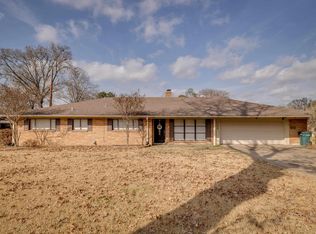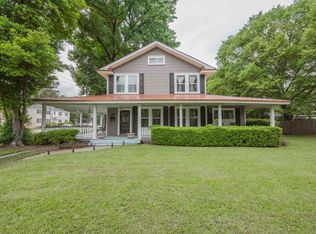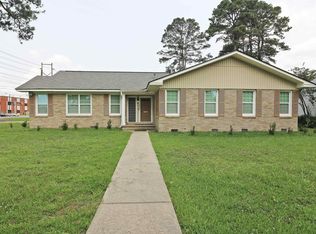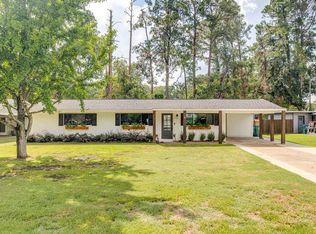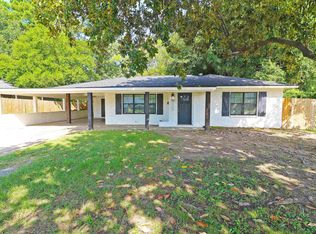Prestigious white brick home in North Monroe located just down the street from Neville Tiger Stadium. This 4-bedroom, 2.5-bath home was built in 1972 and has been completely remodeled. The home now features an open floor plan and numerous accessibility features. The open floor plan creates a spacious and modern design, perfect for contemporary living. The large family room boasts a stunning black brick fireplace, recessed lighting, and a private entrance leading to the patio. The kitchen is a chef's dream with an oversized quartz eat-in island, perfect for gatherings. There are tons of cabinets providing ample storage, brand new stainless steel appliances, and a large pantry. One of the bedrooms is designed with accessibility in mind, featuring a wheelchair-friendly entrance, hall, and bathroom. The master suite includes two closets, an ensuite bathroom with a walk-in shower, and offers a wonderful view of the sparkling pool. The home has been completely painted inside and out, features new flooring throughout, and has modern lighting installed in every room. This 4 bedroom home along with .41 acre lot, large concrete patio overlooking the sparkling pool, make it perfect for entertaining and outdoor living. Call today for your showing.
For sale
Price cut: $10K (11/17)
$290,000
1104 Speed Ave, Monroe, LA 71201
4beds
2,612sqft
Est.:
Site Build, Residential
Built in 1972
0.41 Acres Lot
$280,700 Zestimate®
$111/sqft
$-- HOA
What's special
Sparkling poolOpen floor planMaster suiteModern lightingWhite brick homeTons of cabinetsTwo closets
- 76 days |
- 1,083 |
- 79 |
Likely to sell faster than
Zillow last checked: 8 hours ago
Listing updated: November 23, 2025 at 10:36pm
Listed by:
Donna Minter,
Vanguard Realty
Source: NELAR,MLS#: 216602
Tour with a local agent
Facts & features
Interior
Bedrooms & bathrooms
- Bedrooms: 4
- Bathrooms: 3
- Full bathrooms: 2
- Partial bathrooms: 1
- Main level bathrooms: 3
- Main level bedrooms: 4
Primary bedroom
- Description: Floor: Laminate Wood
- Level: First
- Area: 225
Bedroom
- Description: Floor: Laminate Wood
- Level: First
- Area: 142.8
Bedroom 1
- Description: Floor: Laminate Wood
- Level: First
- Area: 127.6
Bedroom 2
- Description: Floor: Laminate Wood
- Level: First
- Area: 208
Dining room
- Description: Floor: Laminate Wood
- Level: First
- Area: 180.96
Family room
- Description: Floor: Laminate Wood
- Level: First
- Area: 424.8
Kitchen
- Description: Floor: Laminate Wood
- Level: First
- Area: 240
Living room
- Description: Floor: Laminate Wood
- Level: First
- Area: 210
Heating
- Natural Gas, Central
Cooling
- Central Air, Electric
Appliances
- Included: Dishwasher, Refrigerator, Gas Range, Gas Water Heater
- Laundry: Washer/Dryer Connect
Features
- Ceiling Fan(s), Walk-In Closet(s)
- Windows: Single Pane, Blinds, All Stay
- Number of fireplaces: 1
- Fireplace features: One, Family Room
Interior area
- Total structure area: 3,056
- Total interior livable area: 2,612 sqft
Property
Parking
- Total spaces: 2
- Parking features: Hard Surface Drv.
- Garage spaces: 2
- Has carport: Yes
- Has uncovered spaces: Yes
Accessibility
- Accessibility features: Handicap Access
Features
- Levels: One
- Stories: 1
- Patio & porch: Porch Covered, Open Patio
- Has private pool: Yes
- Pool features: In Ground
- Fencing: Wood
- Waterfront features: None
Lot
- Size: 0.41 Acres
- Features: Landscaped, Cleared
Details
- Additional structures: Outbuilding
- Parcel number: 82988
Construction
Type & style
- Home type: SingleFamily
- Architectural style: Ranch,Contemporary
- Property subtype: Site Build, Residential
Materials
- Brick Veneer
- Foundation: Slab
- Roof: Architecture Style
Condition
- Year built: 1972
Utilities & green energy
- Electric: Electric Company: Entergy
- Gas: Natural Gas, Gas Company: Atmos
- Sewer: Public Sewer
- Water: Public, Electric Company: City
- Utilities for property: Natural Gas Connected
Community & HOA
Community
- Security: Security System
- Subdivision: Other
HOA
- Has HOA: No
- Amenities included: None
- Services included: None
Location
- Region: Monroe
Financial & listing details
- Price per square foot: $111/sqft
- Tax assessed value: $214,622
- Annual tax amount: $2,332
- Date on market: 9/29/2025
- Road surface type: Paved
Estimated market value
$280,700
$267,000 - $295,000
$1,841/mo
Price history
Price history
| Date | Event | Price |
|---|---|---|
| 11/17/2025 | Price change | $290,000-3.3%$111/sqft |
Source: | ||
| 10/17/2025 | Price change | $300,000-3.2%$115/sqft |
Source: | ||
| 9/29/2025 | Listed for sale | $310,000$119/sqft |
Source: | ||
| 9/29/2025 | Listing removed | $310,000$119/sqft |
Source: | ||
| 12/9/2024 | Pending sale | $310,000$119/sqft |
Source: | ||
Public tax history
Public tax history
| Year | Property taxes | Tax assessment |
|---|---|---|
| 2024 | $2,332 +34.5% | $21,463 |
| 2023 | $1,734 +30.5% | $21,463 +18.3% |
| 2022 | $1,329 +0.2% | $18,145 |
Find assessor info on the county website
BuyAbility℠ payment
Est. payment
$1,656/mo
Principal & interest
$1402
Property taxes
$152
Home insurance
$102
Climate risks
Neighborhood: Garden District
Nearby schools
GreatSchools rating
- NALexington Elementary SchoolGrades: PK-2Distance: 0.9 mi
- 4/10Robert E. Lee Junior High SchoolGrades: 7-8Distance: 0.7 mi
- 7/10Neville High SchoolGrades: 9-12Distance: 0.2 mi
Schools provided by the listing agent
- Elementary: Sallie Humble/Lexington
- Middle: Neville Junior High School
- High: Neville Cy
Source: NELAR. This data may not be complete. We recommend contacting the local school district to confirm school assignments for this home.
- Loading
- Loading
