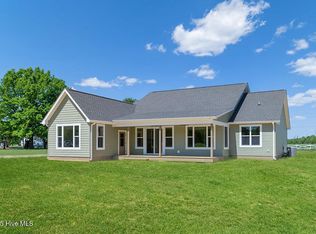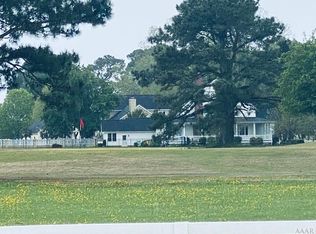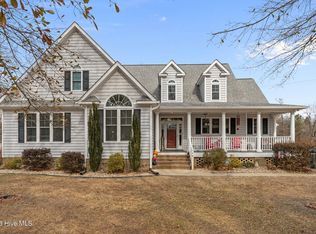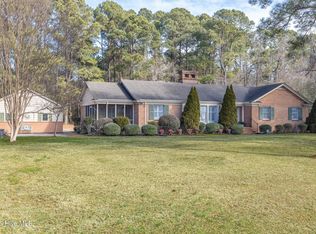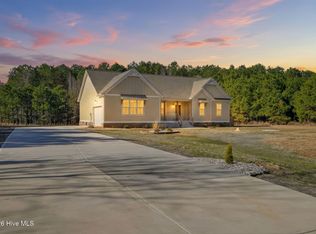Welcome to easy, elegant living in this beautifully crafted new construction just minutes from historic downtown Edenton. Designed with an open floor plan, this home is perfect for entertaining—offering a spacious great room, an oversized butler's pantry, custom cabinetry, and quartz countertops throughout.
Inside, you'll find three bedrooms, a dedicated office, and a large covered porch with golf course views—ideal for quiet mornings or evenings with friends. The primary suite includes two walk-in closets and a spa-inspired bath featuring a custom-tiled shower.
Quality features like Pella windows, a fully sodded yard, and high-end finishes show attention to every detail. There's also a bonus room over the garage ready to be finished—guest space, rec room, or home gym. A gorgeous home in a great location near Edenton's waterfront, shops, and restaurants
New construction
$549,000
1104 Soundside Road, Edenton, NC 27932
3beds
2,230sqft
Est.:
Single Family Residence
Built in 2024
0.57 Acres Lot
$-- Zestimate®
$246/sqft
$-- HOA
What's special
- 290 days |
- 432 |
- 12 |
Zillow last checked: 8 hours ago
Listing updated: December 02, 2025 at 08:54pm
Listed by:
Van-Dee Hetherington 252-333-8000,
Welcome Home Realty NC
Source: Hive MLS,MLS#: 100505537 Originating MLS: Albemarle Area Association of REALTORS
Originating MLS: Albemarle Area Association of REALTORS
Tour with a local agent
Facts & features
Interior
Bedrooms & bathrooms
- Bedrooms: 3
- Bathrooms: 3
- Full bathrooms: 2
- 1/2 bathrooms: 1
Primary bedroom
- Level: Primary Living Area
Dining room
- Features: Combination
Heating
- Gas Pack, Heat Pump, Natural Gas
Cooling
- Heat Pump
Features
- Master Downstairs, Walk-in Closet(s), Kitchen Island, Ceiling Fan(s), Walk-in Shower, Walk-In Closet(s)
- Flooring: LVT/LVP
Interior area
- Total structure area: 2,230
- Total interior livable area: 2,230 sqft
Property
Parking
- Total spaces: 2
- Parking features: Garage Faces Side, Concrete
- Garage spaces: 2
Features
- Levels: One
- Stories: 1
- Patio & porch: Covered, Porch
- Fencing: None
- Frontage type: Golf Course
Lot
- Size: 0.57 Acres
- Dimensions: 125.86' x 198.28' x 125.86' x 199'
Details
- Parcel number: 782304838421
- Zoning: R25
- Special conditions: Standard
Construction
Type & style
- Home type: SingleFamily
- Property subtype: Single Family Residence
Materials
- Vinyl Siding
- Foundation: Block
- Roof: Architectural Shingle
Condition
- New construction: Yes
- Year built: 2024
Utilities & green energy
- Sewer: Septic Tank
- Water: Public
- Utilities for property: Water Available
Community & HOA
Community
- Security: Smoke Detector(s)
- Subdivision: Mulberry Hill Plantation
HOA
- Has HOA: No
- Amenities included: Golf Course
Location
- Region: Edenton
Financial & listing details
- Price per square foot: $246/sqft
- Tax assessed value: $28,215
- Annual tax amount: $215
- Date on market: 5/2/2025
- Cumulative days on market: 290 days
- Listing agreement: Exclusive Right To Sell
- Listing terms: Cash,Conventional,FHA,USDA Loan,VA Loan
- Road surface type: Paved
Estimated market value
Not available
Estimated sales range
Not available
$2,498/mo
Price history
Price history
| Date | Event | Price |
|---|---|---|
| 5/5/2025 | Listed for sale | $549,000-0.2%$246/sqft |
Source: | ||
| 3/22/2025 | Listing removed | $549,900$247/sqft |
Source: | ||
| 10/30/2024 | Listed for sale | $549,900+1209.3%$247/sqft |
Source: | ||
| 4/21/2023 | Sold | $42,000+20%$19/sqft |
Source: Public Record Report a problem | ||
| 5/23/2021 | Listing removed | -- |
Source: | ||
Public tax history
Public tax history
| Year | Property taxes | Tax assessment |
|---|---|---|
| 2025 | -- | $28,215 |
| 2024 | $216 +4.1% | $28,215 |
| 2023 | $207 | $28,215 |
Find assessor info on the county website
BuyAbility℠ payment
Est. payment
$3,076/mo
Principal & interest
$2568
Property taxes
$316
Home insurance
$192
Climate risks
Neighborhood: 27932
Nearby schools
GreatSchools rating
- NAWhite Oak ElementaryGrades: PK-2Distance: 12.2 mi
- 4/10Chowan MiddleGrades: 6-8Distance: 16.5 mi
- 3/10John A Holmes HighGrades: 9-12Distance: 5.3 mi
Schools provided by the listing agent
- Elementary: White Oak/D F Walker
- Middle: Chowan Middle School
- High: John A. Holmes High
Source: Hive MLS. This data may not be complete. We recommend contacting the local school district to confirm school assignments for this home.
- Loading
- Loading
