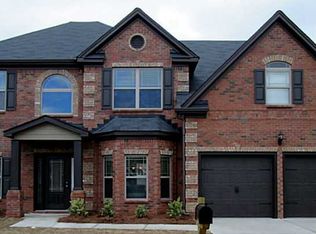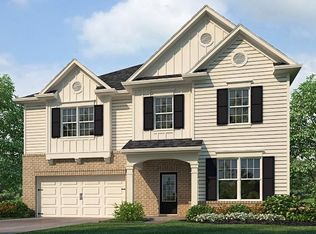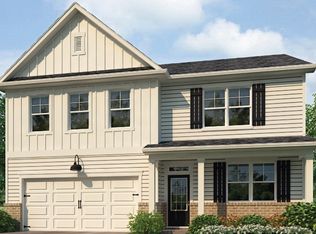Closed
$475,000
1104 Sly Fox Run, Fairburn, GA 30213
5beds
4,930sqft
Single Family Residence, Residential
Built in 2015
0.25 Acres Lot
$459,900 Zestimate®
$96/sqft
$3,411 Estimated rent
Home value
$459,900
$423,000 - $497,000
$3,411/mo
Zestimate® history
Loading...
Owner options
Explore your selling options
What's special
Welcome to this immaculate 5-bedroom, 4-bathroom home offering over 4900 square feet of finished living space, located in the peaceful Sierra Estates of Fairburn. This beautiful home boasts an open and bright floor plan that fills the space with natural light and provides great views of privacy. Situated on a spacious 0.25-acre lot, there's plenty of room for various activities. The property is conveniently close to everything Fairburn has to offer, ensuring both convenience and tranquility. With so many features and upgrades, this home is truly a must-see to believe. Easy access to major highways and proximity to good schools further enhance its appeal. Don't miss out on this exceptional opportunity!
Zillow last checked: 8 hours ago
Listing updated: May 05, 2025 at 11:00pm
Listing Provided by:
MARK SPAIN,
Mark Spain Real Estate,
John Cantwell,
Mark Spain Real Estate
Bought with:
Racquel McCord
Redfin Corporation
Source: FMLS GA,MLS#: 7377657
Facts & features
Interior
Bedrooms & bathrooms
- Bedrooms: 5
- Bathrooms: 4
- Full bathrooms: 4
- Main level bathrooms: 1
- Main level bedrooms: 1
Primary bedroom
- Features: Oversized Master, Roommate Floor Plan, Split Bedroom Plan
- Level: Oversized Master, Roommate Floor Plan, Split Bedroom Plan
Bedroom
- Features: Oversized Master, Roommate Floor Plan, Split Bedroom Plan
Primary bathroom
- Features: Double Vanity, Separate His/Hers, Separate Tub/Shower, Soaking Tub
Dining room
- Features: Separate Dining Room
Kitchen
- Features: Breakfast Bar, Breakfast Room, Cabinets Stain, Eat-in Kitchen, Pantry, Pantry Walk-In, Stone Counters, View to Family Room, Other
Heating
- Central, Forced Air, Natural Gas
Cooling
- Ceiling Fan(s), Central Air
Appliances
- Included: Dishwasher, Disposal, Gas Cooktop, Gas Oven, Gas Water Heater, Microwave, Range Hood, Refrigerator
- Laundry: Laundry Room
Features
- Coffered Ceiling(s), Double Vanity, Entrance Foyer, Entrance Foyer 2 Story, High Ceilings 9 ft Upper, High Ceilings 10 ft Main, His and Hers Closets, Tray Ceiling(s), Walk-In Closet(s), Other
- Flooring: Carpet, Ceramic Tile, Hardwood, Laminate
- Windows: Insulated Windows, Storm Window(s)
- Basement: None
- Attic: Pull Down Stairs
- Number of fireplaces: 1
- Fireplace features: Great Room, Masonry
- Common walls with other units/homes: No Common Walls
Interior area
- Total structure area: 4,930
- Total interior livable area: 4,930 sqft
- Finished area above ground: 4,930
- Finished area below ground: 0
Property
Parking
- Total spaces: 4
- Parking features: Attached, Driveway, Garage, Garage Faces Front, Kitchen Level, Level Driveway, On Street
- Attached garage spaces: 2
- Has uncovered spaces: Yes
Accessibility
- Accessibility features: None
Features
- Levels: Two
- Stories: 2
- Patio & porch: Covered, Front Porch, Patio
- Pool features: None
- Spa features: None
- Fencing: None
- Has view: Yes
- View description: Trees/Woods
- Waterfront features: None
- Body of water: None
Lot
- Size: 0.25 Acres
- Dimensions: 70x156x70x155
- Features: Back Yard, Front Yard, Landscaped, Level, Sloped, Wooded
Details
- Additional structures: None
- Parcel number: 09F310001436896
- Other equipment: None
- Horse amenities: None
Construction
Type & style
- Home type: SingleFamily
- Architectural style: Traditional
- Property subtype: Single Family Residence, Residential
Materials
- Brick Front, Cement Siding, Frame
- Foundation: Slab
- Roof: Composition,Shingle
Condition
- Resale
- New construction: No
- Year built: 2015
Utilities & green energy
- Electric: 110 Volts
- Sewer: Public Sewer
- Water: Public
- Utilities for property: Electricity Available, Natural Gas Available, Sewer Available, Water Available
Green energy
- Energy efficient items: None
- Energy generation: None
Community & neighborhood
Security
- Security features: Carbon Monoxide Detector(s), Security Service, Security System Owned, Smoke Detector(s)
Community
- Community features: Clubhouse, Near Schools, Near Shopping, Playground, Pool, Sidewalks, Street Lights, Tennis Court(s), Near Trails/Greenway
Location
- Region: Fairburn
- Subdivision: Sierra Estates
HOA & financial
HOA
- Has HOA: Yes
- HOA fee: $600 annually
- Services included: Maintenance Grounds, Swim, Tennis
- Association phone: 404-699-9010
Other
Other facts
- Listing terms: Cash,Conventional,FHA,VA Loan
- Road surface type: Asphalt, Paved
Price history
| Date | Event | Price |
|---|---|---|
| 5/1/2025 | Sold | $475,000$96/sqft |
Source: | ||
| 4/4/2025 | Pending sale | $475,000$96/sqft |
Source: | ||
| 3/18/2025 | Price change | $475,000-1%$96/sqft |
Source: | ||
| 2/14/2025 | Price change | $480,000-4%$97/sqft |
Source: | ||
| 1/7/2025 | Listed for sale | $500,000+6.4%$101/sqft |
Source: | ||
Public tax history
| Year | Property taxes | Tax assessment |
|---|---|---|
| 2024 | $9,363 +8.1% | $243,080 +8.3% |
| 2023 | $8,658 +52.7% | $224,360 +55.1% |
| 2022 | $5,671 +0.9% | $144,640 +3% |
Find assessor info on the county website
Neighborhood: 30213
Nearby schools
GreatSchools rating
- 8/10Renaissance Elementary SchoolGrades: PK-5Distance: 1.4 mi
- 7/10Renaissance Middle SchoolGrades: 6-8Distance: 1.1 mi
- 4/10Langston Hughes High SchoolGrades: 9-12Distance: 1.1 mi
Schools provided by the listing agent
- Elementary: Renaissance
- Middle: Renaissance
- High: Langston Hughes
Source: FMLS GA. This data may not be complete. We recommend contacting the local school district to confirm school assignments for this home.
Get a cash offer in 3 minutes
Find out how much your home could sell for in as little as 3 minutes with a no-obligation cash offer.
Estimated market value
$459,900
Get a cash offer in 3 minutes
Find out how much your home could sell for in as little as 3 minutes with a no-obligation cash offer.
Estimated market value
$459,900


