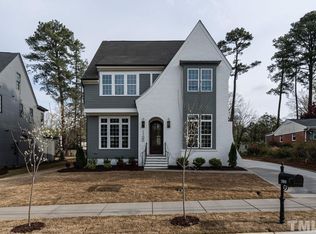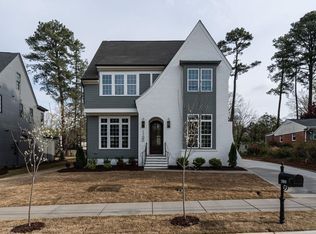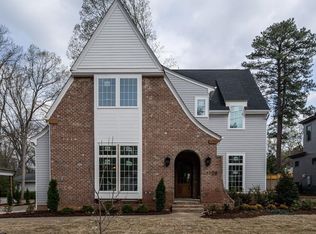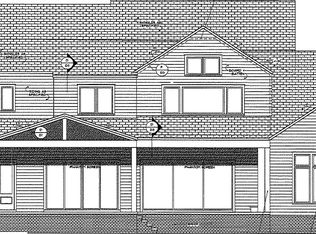Sold for $1,660,000
$1,660,000
1104 Shelley Rd, Raleigh, NC 27609
4beds
4,777sqft
Single Family Residence, Residential
Built in 2023
0.25 Acres Lot
$1,935,000 Zestimate®
$347/sqft
$5,166 Estimated rent
Home value
$1,935,000
$1.78M - $2.13M
$5,166/mo
Zestimate® history
Loading...
Owner options
Explore your selling options
What's special
Craftsman style Frazier designed home in great location. Custom built with the finest of finishes. 4 or 5 bedrooms w/ guest bedroom on 1st floor. Engineered Hardwds throughout 1st floor. Kitchen w/ huge quartz island, countertops, top of the line Jenn Air Appl. pkg. w/walk in pantry. Family room has gas fireplace w/ custom built-in cabinetry. Primary bath w/ zero entry shower, free standing tub, double vanity and entrance to 2 oversized walk in closets (one w/ dressing area). 3rd floor incl. Rec. rm and office area, the extra space everyone needs. Large covered slate patio adds to the charm overlooking flat landscaped backyard! Close to greenways, schools and shopping.
Zillow last checked: 8 hours ago
Listing updated: October 27, 2025 at 07:48pm
Listed by:
Graham Young 919-345-5500,
Berkshire Hathaway HomeService
Bought with:
Steven Strickland, 279654
POINTE REALTY GROUP LLC
Source: Doorify MLS,MLS#: 2494106
Facts & features
Interior
Bedrooms & bathrooms
- Bedrooms: 4
- Bathrooms: 6
- Full bathrooms: 4
- 1/2 bathrooms: 2
Heating
- Electric, Forced Air, Heat Pump, Natural Gas, Zoned
Cooling
- Central Air, Heat Pump, Zoned
Appliances
- Included: Dishwasher, Gas Range, Gas Water Heater, Microwave, Plumbed For Ice Maker, Range Hood, Self Cleaning Oven, Tankless Water Heater
- Laundry: Electric Dryer Hookup, Laundry Room, Upper Level
Features
- Bookcases, Pantry, Cathedral Ceiling(s), Double Vanity, Dressing Room, Eat-in Kitchen, Entrance Foyer, High Ceilings, Quartz Counters, Separate Shower, Shower Only, Smooth Ceilings, Soaking Tub, Walk-In Closet(s), Walk-In Shower
- Flooring: Carpet, Hardwood, Tile
- Windows: Insulated Windows
- Basement: Crawl Space
- Number of fireplaces: 1
- Fireplace features: Family Room, Gas, Gas Log, Sealed Combustion
Interior area
- Total structure area: 4,777
- Total interior livable area: 4,777 sqft
- Finished area above ground: 4,777
- Finished area below ground: 0
Property
Parking
- Total spaces: 2
- Parking features: Concrete, Driveway, Garage, Garage Door Opener, Garage Faces Front
- Garage spaces: 2
Features
- Levels: Tri-Level
- Patio & porch: Covered, Porch
- Exterior features: Rain Gutters
- Has view: Yes
Lot
- Size: 0.25 Acres
- Dimensions: 64 x 83 x 64 x 30 x 34 x 117
- Features: Landscaped
Details
- Parcel number: 1706255563
- Zoning: R-4
Construction
Type & style
- Home type: SingleFamily
- Architectural style: Transitional
- Property subtype: Single Family Residence, Residential
Materials
- Brick, Fiber Cement
Condition
- New construction: Yes
- Year built: 2023
Details
- Builder name: JW2 Building Co. LLC.
Utilities & green energy
- Sewer: Public Sewer
- Water: Public
- Utilities for property: Cable Available
Community & neighborhood
Location
- Region: Raleigh
- Subdivision: Chestnut Hills
HOA & financial
HOA
- Has HOA: No
- Services included: Unknown
Price history
| Date | Event | Price |
|---|---|---|
| 8/4/2023 | Sold | $1,660,000-2.3%$347/sqft |
Source: | ||
| 6/7/2023 | Pending sale | $1,699,000$356/sqft |
Source: | ||
| 6/1/2023 | Price change | $1,699,000-1.5%$356/sqft |
Source: | ||
| 5/14/2023 | Price change | $1,725,000-2.8%$361/sqft |
Source: | ||
| 2/13/2023 | Listed for sale | $1,775,000+395.8%$372/sqft |
Source: | ||
Public tax history
| Year | Property taxes | Tax assessment |
|---|---|---|
| 2025 | $14,335 +0.4% | $1,641,458 |
| 2024 | $14,276 +37.4% | $1,641,458 +61% |
| 2023 | $10,387 +189% | $1,019,327 +187.1% |
Find assessor info on the county website
Neighborhood: Six Forks
Nearby schools
GreatSchools rating
- 6/10Green ElementaryGrades: PK-5Distance: 0.6 mi
- 5/10Carroll MiddleGrades: 6-8Distance: 1 mi
- 6/10Sanderson HighGrades: 9-12Distance: 0.7 mi
Schools provided by the listing agent
- Elementary: Wake - Green
- Middle: Wake - Carroll
- High: Wake - Sanderson
Source: Doorify MLS. This data may not be complete. We recommend contacting the local school district to confirm school assignments for this home.
Get a cash offer in 3 minutes
Find out how much your home could sell for in as little as 3 minutes with a no-obligation cash offer.
Estimated market value$1,935,000
Get a cash offer in 3 minutes
Find out how much your home could sell for in as little as 3 minutes with a no-obligation cash offer.
Estimated market value
$1,935,000



