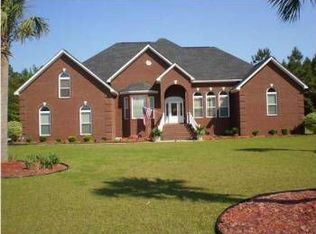Complete info: http://1104saddlehorn.ePropertySites.com - Open floorplan with beautiful Heart Pine floors in all first floor main living areas. Family Room with soaring ceiling has a fireplace and access to large covered wrap around porch. Large Kitchen with center island that can sit six people. Lots of storage, tile counters with decorative touches, stainless steel appliances. Pantry finish off this great space for cook's. Quick access to al fresco dining on the 1400 sqft. of covered porch that wraps around 3-sides of the home. There is a large Study off the Kitchen, with access to another room that is perfect for a computer room or a scrap booking/sewing area with lots of built-in cabinets. There is a stairwell in this area that takes you to the lower level of this home, that has a fabulous bonus area that can be used as a recreation room or in-law suite & includes a full bath. The Master Bedroom is on the main level and also has access to the wraparound porch. The Master Bathroom has a beautiful claw foot soaking tub, separate shower, large double sink vanity, and two walk-in closets. Upstairs there are (3) large Bedrooms, that share a hall bath. There is a 2-car garage on ground level. Plus a 1-car carport for that extra vehicle. But the real surprise is a separate building that as 1568 sqft. with (3) 10x10 garage doors with plenty of room for extra vehicles or other large equipment....and there is a bathroom. Approximately 3-acres of this property is cleared and well landscaped with a gated driveway entrance and split rail fencing along the front yard portion of the property, that ends in a cul-de-sac. Peaceful haven that is well cared for. New Publix Grocery store under construction less then 3-miles away at entrance to Cane Bay Plantation.
This property is off market, which means it's not currently listed for sale or rent on Zillow. This may be different from what's available on other websites or public sources.
