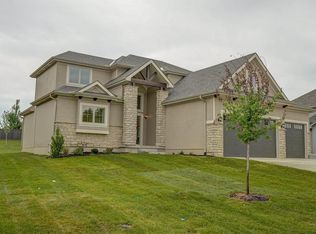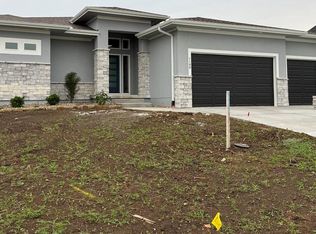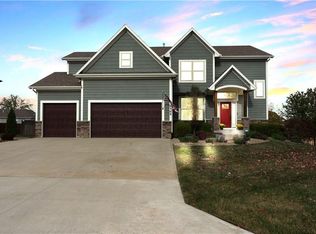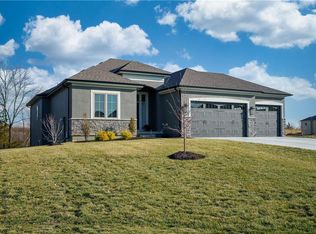Sold
Price Unknown
1104 SW Whispering Willow Way, Blue Springs, MO 64064
4beds
2,820sqft
Single Family Residence
Built in 2022
0.31 Acres Lot
$656,400 Zestimate®
$--/sqft
$3,668 Estimated rent
Home value
$656,400
$591,000 - $729,000
$3,668/mo
Zestimate® history
Loading...
Owner options
Explore your selling options
What's special
Beautifully appointed home in the highly sought-after Estates of Chapman Farms! This spacious residence showcases an open floor plan with soaring ceilings and abundant natural light. The great room features vaulted ceilings, gleaming hardwood floors, a cozy fireplace with built-in shelving, and a charming shiplap accent wall that adds warmth and character to the space. The gourmet kitchen is a chef’s dream, offering stainless steel appliances, a center island, upgraded counters, an oversized walk-in pantry, and ample cabinetry. Conveniently located off the 3-car garage, you'll find a tiled laundry room and a built-in mud bench, along with a stylish half bath featuring an eye-catching shiplap accent wall. The main floor primary suite impresses with a striking criss-cross tray ceiling, a two-level walk-in closet, and a luxurious private bath complete with a tiled walk-in shower with seating, a freestanding soaking tub, and another beautiful shiplap accent wall for a touch of modern farmhouse charm. An additional room on the main level can be used for a formal dining room or office. Upstairs, you'll find three generously sized bedrooms — one with its own private bath — plus a full hall bath with tile and a shower-over-tub combo. The home also offers an unfinished basement with an egress window, ready for your finishing touches. Outside, enjoy the spacious, privacy-fenced backyard with a covered patio — perfect for relaxing or entertaining. This is the popular “Galatin” floor plan by McBee Custom Homes, with community amenities including a neighborhood pool and scenic walking trails.
Zillow last checked: 8 hours ago
Listing updated: September 11, 2025 at 10:04am
Listing Provided by:
Ask Cathy Team 816-268-4033,
Keller Williams Platinum Prtnr,
Racquel Flora 816-309-1303,
Keller Williams Platinum Prtnr
Bought with:
Lynn Banks, 1999031044
Platinum Realty LLC
Source: Heartland MLS as distributed by MLS GRID,MLS#: 2559019
Facts & features
Interior
Bedrooms & bathrooms
- Bedrooms: 4
- Bathrooms: 4
- Full bathrooms: 3
- 1/2 bathrooms: 1
Primary bedroom
- Features: Carpet, Ceiling Fan(s), Walk-In Closet(s)
- Level: Main
- Dimensions: 15 x 15
Bedroom 2
- Features: Carpet, Ceiling Fan(s), Walk-In Closet(s)
- Level: Second
- Dimensions: 15 x 13
Bedroom 3
- Features: Carpet, Ceiling Fan(s), Walk-In Closet(s)
- Level: Second
- Dimensions: 20 x 11
Bedroom 4
- Features: Carpet, Ceiling Fan(s)
- Level: Second
- Dimensions: 12 x 13
Primary bathroom
- Features: Ceramic Tiles, Double Vanity, Separate Shower And Tub
- Level: Main
Bathroom 2
- Features: Ceramic Tiles, Shower Over Tub
- Level: Second
Bathroom 3
- Features: Ceramic Tiles, Shower Over Tub
- Level: Second
Dining room
- Features: Carpet
- Level: Main
- Dimensions: 13 x 13
Great room
- Features: Fireplace
- Level: Main
- Dimensions: 19 x 19
Half bath
- Level: Main
Kitchen
- Features: Granite Counters, Kitchen Island, Pantry
- Level: Main
- Dimensions: 22 x 16
Heating
- Forced Air
Cooling
- Electric
Appliances
- Included: Dishwasher, Disposal, Microwave, Refrigerator, Built-In Electric Oven, Stainless Steel Appliance(s)
- Laundry: Laundry Room, Main Level
Features
- Ceiling Fan(s), Custom Cabinets, Kitchen Island, Painted Cabinets, Pantry, Vaulted Ceiling(s), Walk-In Closet(s)
- Flooring: Carpet, Ceramic Tile, Wood
- Doors: Storm Door(s)
- Windows: Storm Window(s)
- Basement: Concrete,Full,Unfinished,Sump Pump
- Number of fireplaces: 1
- Fireplace features: Great Room
Interior area
- Total structure area: 2,820
- Total interior livable area: 2,820 sqft
- Finished area above ground: 2,820
- Finished area below ground: 0
Property
Parking
- Total spaces: 3
- Parking features: Attached, Garage Faces Front
- Attached garage spaces: 3
Features
- Patio & porch: Covered
Lot
- Size: 0.31 Acres
- Features: City Lot, Level
Details
- Parcel number: 53610030200000000
Construction
Type & style
- Home type: SingleFamily
- Architectural style: Traditional
- Property subtype: Single Family Residence
Materials
- Stone & Frame, Wood Siding
- Roof: Composition
Condition
- Year built: 2022
Details
- Builder model: Gallatin
- Builder name: McBee Custom Homes
Utilities & green energy
- Sewer: Public Sewer
- Water: Public
Community & neighborhood
Security
- Security features: Smoke Detector(s)
Location
- Region: Blue Springs
- Subdivision: The Estates at Chapman Farms
HOA & financial
HOA
- Has HOA: Yes
- HOA fee: $655 annually
- Amenities included: Pool, Trail(s)
- Services included: Trash
- Association name: The Estates at Chapman
Other
Other facts
- Listing terms: Cash,Conventional,FHA,VA Loan
- Ownership: Private
- Road surface type: Paved
Price history
| Date | Event | Price |
|---|---|---|
| 9/11/2025 | Sold | -- |
Source: | ||
| 7/31/2025 | Pending sale | $650,000$230/sqft |
Source: | ||
| 7/18/2025 | Listed for sale | $650,000+4.8%$230/sqft |
Source: | ||
| 5/12/2023 | Sold | -- |
Source: | ||
| 3/28/2023 | Pending sale | $620,000$220/sqft |
Source: | ||
Public tax history
| Year | Property taxes | Tax assessment |
|---|---|---|
| 2024 | $12,101 +1% | $151,506 |
| 2023 | $11,987 +700.1% | $151,506 +1433.5% |
| 2022 | $1,498 +2.3% | $9,880 |
Find assessor info on the county website
Neighborhood: 64064
Nearby schools
GreatSchools rating
- 7/10Mason Elementary SchoolGrades: K-5Distance: 1.1 mi
- 6/10Bernard C. Campbell Middle SchoolGrades: 6-8Distance: 3.8 mi
- 8/10Lee's Summit North High SchoolGrades: 9-12Distance: 5.3 mi
Schools provided by the listing agent
- Elementary: Mason Lee's Summit
- Middle: Bernard Campbell
- High: Lee's Summit North
Source: Heartland MLS as distributed by MLS GRID. This data may not be complete. We recommend contacting the local school district to confirm school assignments for this home.
Get a cash offer in 3 minutes
Find out how much your home could sell for in as little as 3 minutes with a no-obligation cash offer.
Estimated market value
$656,400
Get a cash offer in 3 minutes
Find out how much your home could sell for in as little as 3 minutes with a no-obligation cash offer.
Estimated market value
$656,400



