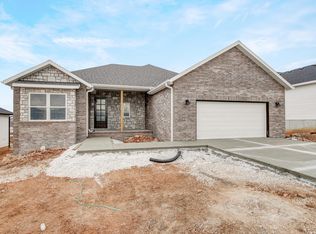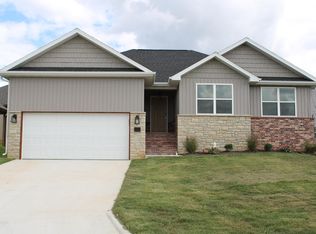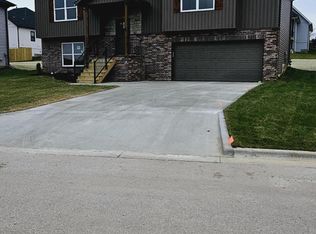Closed
Price Unknown
1104 S Swift Avenue, Ozark, MO 65721
3beds
2,020sqft
Single Family Residence
Built in 2023
0.25 Acres Lot
$327,700 Zestimate®
$--/sqft
$2,128 Estimated rent
Home value
$327,700
$298,000 - $360,000
$2,128/mo
Zestimate® history
Loading...
Owner options
Explore your selling options
What's special
Discover your dream home at 1104 S Swift! This stunning, newly built residence (2023) offers a fresh, contemporary design with all the amenities you desire.Key Features:Spacious Living: Boasting 2,020 square feet, this home features a thoughtfully designed split floor plan, providing privacy and comfort for everyone.3 Bedrooms, 3 Baths: Ideal for families or guests, each bedroom is generously sized, and the bathrooms are beautifully appointed with modern fixtures.Gourmet Kitchen: Enjoy cooking in the sleek kitchen equipped with brand-new appliances, perfect for culinary enthusiasts.Large Laundry Room: A spacious laundry room adds convenience to your daily routine.Prime Location: Situated just minutes from Springfield and Branson, you'll have easy access to shopping, dining, and entertainment while enjoying the tranquility of Ozark.This home combines modern living with a fantastic location, making it perfect for those who appreciate both comfort and convenience. Don't miss your chance to own this beautiful property!
Zillow last checked: 8 hours ago
Listing updated: August 22, 2025 at 12:57pm
Listed by:
Brady Hanger 417-259-2525,
Triple Diamond Real Estate
Bought with:
Amanda Miller, 2024004266
Murney Associates - Primrose
Source: SOMOMLS,MLS#: 60278540
Facts & features
Interior
Bedrooms & bathrooms
- Bedrooms: 3
- Bathrooms: 3
- Full bathrooms: 3
Heating
- Forced Air, Central, Natural Gas
Cooling
- Central Air, Ceiling Fan(s)
Appliances
- Included: Dishwasher, Free-Standing Gas Oven, Microwave, Refrigerator
- Laundry: Main Level
Features
- High Speed Internet, Internet - Fiber Optic
- Flooring: Vinyl
- Windows: Double Pane Windows
- Basement: Finished,Partial
- Attic: Access Only:No Stairs
- Has fireplace: No
Interior area
- Total structure area: 2,020
- Total interior livable area: 2,020 sqft
- Finished area above ground: 1,340
- Finished area below ground: 680
Property
Parking
- Total spaces: 2
- Parking features: Garage - Attached
- Attached garage spaces: 2
Features
- Levels: Two
- Stories: 2
- Patio & porch: Front Porch, Rear Porch
- Has view: Yes
- View description: City
Lot
- Size: 0.25 Acres
Details
- Parcel number: 110827001009004000
Construction
Type & style
- Home type: SingleFamily
- Architectural style: Split Foyer
- Property subtype: Single Family Residence
Materials
- Foundation: Poured Concrete
- Roof: Composition
Condition
- Year built: 2023
Utilities & green energy
- Sewer: Public Sewer
- Water: Public
Community & neighborhood
Security
- Security features: Fire Alarm
Location
- Region: Ozark
- Subdivision: WOODCREST
HOA & financial
HOA
- HOA fee: $350 annually
- Services included: Common Area Maintenance
Other
Other facts
- Road surface type: Asphalt
Price history
| Date | Event | Price |
|---|---|---|
| 2/28/2025 | Sold | -- |
Source: | ||
| 2/3/2025 | Pending sale | $319,000$158/sqft |
Source: | ||
| 1/31/2025 | Price change | $319,000-3%$158/sqft |
Source: | ||
| 1/1/2025 | Listed for sale | $329,000+9.7%$163/sqft |
Source: | ||
| 11/13/2023 | Sold | -- |
Source: | ||
Public tax history
| Year | Property taxes | Tax assessment |
|---|---|---|
| 2024 | $3,665 +440.6% | $57,270 +502.8% |
| 2023 | $678 | $9,500 |
Find assessor info on the county website
Neighborhood: 65721
Nearby schools
GreatSchools rating
- 8/10South Elementary SchoolGrades: K-4Distance: 0.7 mi
- 6/10Ozark Jr. High SchoolGrades: 8-9Distance: 0.9 mi
- 8/10Ozark High SchoolGrades: 9-12Distance: 1.3 mi
Schools provided by the listing agent
- Elementary: OZ South
- Middle: Ozark
- High: Ozark
Source: SOMOMLS. This data may not be complete. We recommend contacting the local school district to confirm school assignments for this home.



