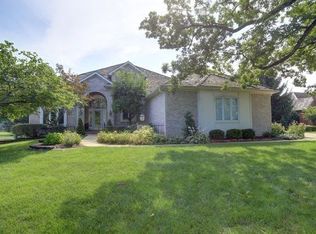Closed
$584,000
1104 S Sunny Acres Rd, Mahomet, IL 61853
6beds
3,100sqft
Single Family Residence
Built in 2000
0.84 Acres Lot
$615,200 Zestimate®
$188/sqft
$4,007 Estimated rent
Home value
$615,200
$572,000 - $664,000
$4,007/mo
Zestimate® history
Loading...
Owner options
Explore your selling options
What's special
This amazing home sits on a picture-perfect, waterfront lot in Oak Creek! Open spaces, 1st-floor master suite, walk-out basement, massive deck overlooking the lake and large, open rooms - this home will definitely impress. Hardwood floors and an open staircase set the stage at the entry to this home and lead through to an open kitchen/family room. The kitchen offers quartz counters with a large island with barstool seating, stainless steel appliances and plenty of cabinets and storage space as well as under cab lighting, beverage fridge and in-wall oven. Views from the kitchen and breakfast table take full advantage of the lake and backyard. A first-floor master bedroom suite includes a large walk-in closet and a spa-like bath with a beautiful soaking tub, heated tile floors and tiled shower. Wow! Upstairs are 3 additional bedrooms with great closets and natural light. One with an on-suite bathroom and 2 share a jack-n-jill bathroom. The walk-out basement continues the theme with direct garage access, 2 additional bedrooms, a family room and covered patio space. Did we mention the huge laundry/mud room and 3.5 car garage with a gas heater? This home is quality built from top to bottom! Updates and Upgrades: Roof - 2020, HVAC 2020, New induction range - 2021, Deck updates - 2020, Sump pump - 2020 and Garbage disposal 2022
Zillow last checked: 8 hours ago
Listing updated: September 21, 2023 at 01:01am
Listing courtesy of:
Mark Waldhoff, CRS,GRI (217)714-3603,
KELLER WILLIAMS-TREC
Bought with:
Creg McDonald
Realty Select One
Source: MRED as distributed by MLS GRID,MLS#: 11812962
Facts & features
Interior
Bedrooms & bathrooms
- Bedrooms: 6
- Bathrooms: 5
- Full bathrooms: 4
- 1/2 bathrooms: 1
Primary bedroom
- Features: Flooring (Carpet), Bathroom (Full)
- Level: Main
- Area: 252 Square Feet
- Dimensions: 14X18
Bedroom 2
- Features: Flooring (Carpet)
- Level: Second
- Area: 168 Square Feet
- Dimensions: 12X14
Bedroom 3
- Features: Flooring (Carpet)
- Level: Second
- Area: 143 Square Feet
- Dimensions: 11X13
Bedroom 4
- Features: Flooring (Carpet)
- Level: Second
- Area: 140 Square Feet
- Dimensions: 10X14
Bedroom 5
- Features: Flooring (Carpet)
- Level: Basement
- Area: 234 Square Feet
- Dimensions: 13X18
Bedroom 6
- Features: Flooring (Carpet)
- Level: Basement
- Area: 208 Square Feet
- Dimensions: 13X16
Dining room
- Features: Flooring (Hardwood)
- Level: Main
- Area: 165 Square Feet
- Dimensions: 15X11
Family room
- Features: Flooring (Carpet)
- Level: Main
- Area: 340 Square Feet
- Dimensions: 17X20
Game room
- Features: Flooring (Carpet)
- Level: Basement
- Area: 168 Square Feet
- Dimensions: 12X14
Kitchen
- Features: Kitchen (Eating Area-Breakfast Bar, Eating Area-Table Space, Island, Pantry-Closet), Flooring (Hardwood)
- Level: Main
- Area: 330 Square Feet
- Dimensions: 22X15
Laundry
- Features: Flooring (Ceramic Tile)
- Level: Main
- Area: 64 Square Feet
- Dimensions: 8X8
Living room
- Features: Flooring (Hardwood)
- Level: Main
- Area: 225 Square Feet
- Dimensions: 15X15
Recreation room
- Features: Flooring (Carpet)
- Level: Basement
- Area: 340 Square Feet
- Dimensions: 17X20
Heating
- Natural Gas, Forced Air, Radiant Floor
Cooling
- Central Air
Appliances
- Included: Microwave, Dishwasher, Refrigerator, Washer, Dryer, Disposal, Wine Refrigerator, Cooktop, Oven, Range Hood
- Laundry: Main Level, Sink
Features
- Cathedral Ceiling(s), 1st Floor Bedroom, 1st Floor Full Bath, Walk-In Closet(s), Open Floorplan
- Flooring: Hardwood
- Basement: Finished,Full,Walk-Out Access
- Number of fireplaces: 2
- Fireplace features: Family Room, Basement
Interior area
- Total structure area: 5,200
- Total interior livable area: 3,100 sqft
- Finished area below ground: 1,500
Property
Parking
- Total spaces: 3.5
- Parking features: Concrete, Garage Door Opener, Heated Garage, On Site, Garage Owned, Attached, Garage
- Attached garage spaces: 3.5
- Has uncovered spaces: Yes
Accessibility
- Accessibility features: No Disability Access
Features
- Stories: 1
- Patio & porch: Deck, Porch, Screened
- Waterfront features: Lake Front
Lot
- Size: 0.84 Acres
- Dimensions: 135X275X135X265
- Features: Landscaped
Details
- Parcel number: 151322230004
- Special conditions: None
Construction
Type & style
- Home type: SingleFamily
- Architectural style: Contemporary,Prairie
- Property subtype: Single Family Residence
Materials
- Brick, Other
- Foundation: Concrete Perimeter
- Roof: Shake
Condition
- New construction: No
- Year built: 2000
Utilities & green energy
- Electric: 200+ Amp Service
- Sewer: Public Sewer
- Water: Public
Community & neighborhood
Community
- Community features: Lake
Location
- Region: Mahomet
- Subdivision: Oak Creek
HOA & financial
HOA
- Has HOA: Yes
- HOA fee: $150 annually
- Services included: None
Other
Other facts
- Listing terms: Conventional
- Ownership: Fee Simple w/ HO Assn.
Price history
| Date | Event | Price |
|---|---|---|
| 9/18/2023 | Sold | $584,000-2.7%$188/sqft |
Source: | ||
| 7/14/2023 | Contingent | $599,900$194/sqft |
Source: | ||
| 7/7/2023 | Listed for sale | $599,900+39.5%$194/sqft |
Source: | ||
| 10/17/2018 | Sold | $430,000$139/sqft |
Source: | ||
Public tax history
Tax history is unavailable.
Neighborhood: 61853
Nearby schools
GreatSchools rating
- NAMiddletown Early Childhood CenterGrades: PK-2Distance: 0.8 mi
- 9/10Mahomet-Seymour Jr High SchoolGrades: 6-8Distance: 1.4 mi
- 8/10Mahomet-Seymour High SchoolGrades: 9-12Distance: 1.6 mi
Schools provided by the listing agent
- Elementary: Mahomet Elementary School
- Middle: Mahomet Junior High School
- High: Mahomet-Seymour High School
- District: 3
Source: MRED as distributed by MLS GRID. This data may not be complete. We recommend contacting the local school district to confirm school assignments for this home.

Get pre-qualified for a loan
At Zillow Home Loans, we can pre-qualify you in as little as 5 minutes with no impact to your credit score.An equal housing lender. NMLS #10287.
