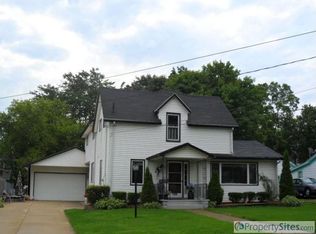Belvidere IL. Older home, 3 bedroom, 2 full baths, dining room, and 3 car garage. One bed downstairs, two upstairs. Home was recently updated on the inside-see pics. $1100 month $1500 security absolutely no pets and no smoking anywhere on the property. $50 non-refundable application fee. No utilities are included in the rent.No appliances are included. Stove and dryer hookups are gas. Newer high efficiency gas furnace, new electric hot water heater. No central air, ceiling fans are in all bedrooms, living and dining room. Gravel drive with off street parking. Renter takes care of lawn, including regular mowing, fertilizing and weeding of any gardens. Renter is also responsible for snow removal. Absolutely no pets or smoking anywhere on the property.
This property is off market, which means it's not currently listed for sale or rent on Zillow. This may be different from what's available on other websites or public sources.

