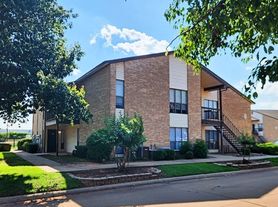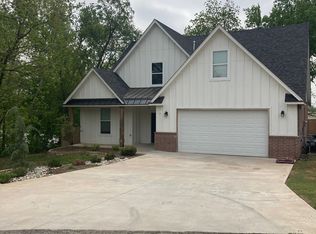Welcome to 1104 S Pecan Lake Ct, a 4-bed, 3.5-bath home with nearly 3,000 sq ft in Stillwater's prestigious Pecan Hill Addition. *FURNISHED* Available June 1, 2025. This property offers a formal dining room, open family room with built-ins and fireplace, and a chef's kitchen with island, stainless appliances, and wine rack. The primary suite includes a tray ceiling, fireplace, patio access, dual vanities, separate tub and shower, and dual closets. Three additional bedrooms each feature built-ins and full baths, while an upstairs bonus room with bath adds versatility. Recent upgrades include a new roof (2023) and HVAC system (2024). A storm shelter, laundry with sink, and spacious 3-car garage add peace of mind and convenience. Outside, enjoy a fenced backyard, patio, lawn sprinklers, and a quiet corner cul-de-sac lot. This home offers peaceful evenings and a true "home feel." It's perfect for those wanting to experience Stillwater living at its best before buying. Don't miss this rare rental
opportunity.
All utilities are tenants responsibility.
House for rent
$4,000/mo
1104 S Pecan Lake Ct, Stillwater, OK 74074
4beds
2,924sqft
Price may not include required fees and charges.
Single family residence
Available Mon Jun 1 2026
Central air
In unit laundry
Attached garage parking
Forced air
What's special
Lawn sprinklersFenced backyardQuiet corner cul-de-sac lotFormal dining roomLaundry with sink
- 6 days |
- -- |
- -- |
Zillow last checked: 9 hours ago
Listing updated: November 21, 2025 at 01:44pm
Travel times
Looking to buy when your lease ends?
Consider a first-time homebuyer savings account designed to grow your down payment with up to a 6% match & a competitive APY.
Facts & features
Interior
Bedrooms & bathrooms
- Bedrooms: 4
- Bathrooms: 4
- Full bathrooms: 4
Heating
- Forced Air
Cooling
- Central Air
Appliances
- Included: Dishwasher, Dryer, Microwave, Oven, Refrigerator, Washer
- Laundry: In Unit
Features
- Flooring: Carpet, Hardwood
- Furnished: Yes
Interior area
- Total interior livable area: 2,924 sqft
Property
Parking
- Parking features: Attached
- Has attached garage: Yes
- Details: Contact manager
Features
- Exterior features: Heating system: Forced Air
Details
- Parcel number: 19N02E194SP1980040028
Construction
Type & style
- Home type: SingleFamily
- Property subtype: Single Family Residence
Community & HOA
Location
- Region: Stillwater
Financial & listing details
- Lease term: 1 Year
Price history
| Date | Event | Price |
|---|---|---|
| 11/18/2025 | Listed for rent | $4,000$1/sqft |
Source: Zillow Rentals | ||
| 5/5/2025 | Sold | $462,500-5.6%$158/sqft |
Source: | ||
| 3/27/2025 | Pending sale | $490,000$168/sqft |
Source: | ||
| 3/18/2025 | Listed for sale | $490,000+46.5%$168/sqft |
Source: | ||
| 4/16/2018 | Sold | $334,400-1.6%$114/sqft |
Source: | ||

