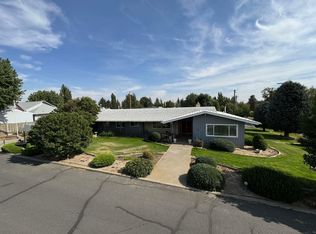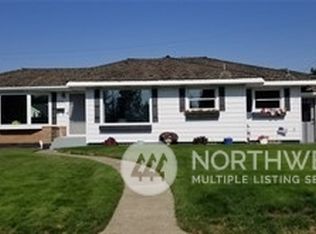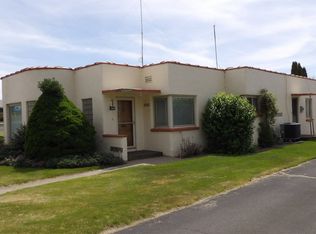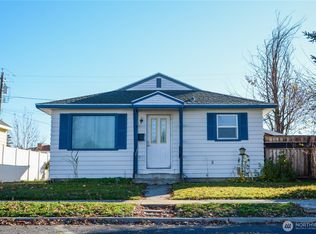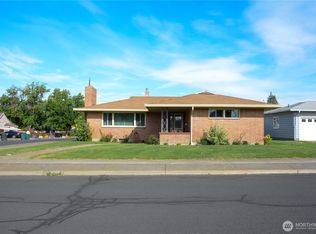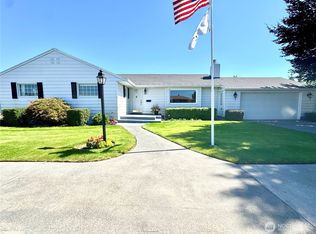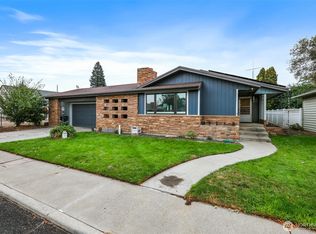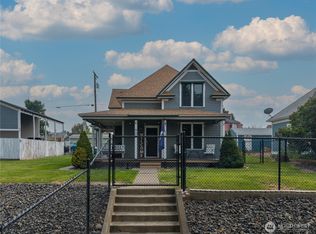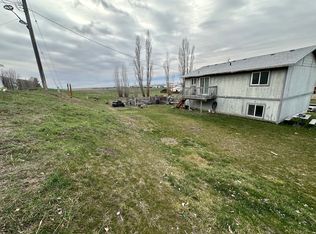Tucked away in a private golf course community with no HOA, this rare tri-level gem offers both privacy and flexibility! Sitting on a corner lot, the home boasts a fenced yard, gardening space, new sewer lines, and a 2-car attached garage. The finished basement includes a separate entrance, cozy living room with wood-burning insert, full kitchenette with fridge—perfect for guests, rental potential, or multi-generational living. Upstairs, two bedrooms feature private decks with serene golf course views, plus a relaxing sauna retreat. Stay cozy year-round with radiant floor heating and a pellet stove on the main level. Prime location, thoughtful updates, and unique amenities make this home truly one of a kind!
Active
Listed by:
Austin Hellickson,
LPT Realty LLC
$415,000
1104 S Par Drive, Ritzville, WA 99169
3beds
2,643sqft
Est.:
Single Family Residence
Built in 1949
0.34 Acres Lot
$407,000 Zestimate®
$157/sqft
$-- HOA
What's special
Full kitchenette with fridgeFinished basementGardening spaceSeparate entranceRadiant floor heatingCorner lotFenced yard
- 232 days |
- 278 |
- 7 |
Zillow last checked: 8 hours ago
Listing updated: November 28, 2025 at 06:27am
Offers reviewed: Nov 17
Listed by:
Austin Hellickson,
LPT Realty LLC
Source: NWMLS,MLS#: 2401053
Tour with a local agent
Facts & features
Interior
Bedrooms & bathrooms
- Bedrooms: 3
- Bathrooms: 4
- Full bathrooms: 1
- 3/4 bathrooms: 2
- 1/2 bathrooms: 1
- Main level bathrooms: 1
Bathroom three quarter
- Level: Lower
Bathroom three quarter
- Level: Main
Other
- Level: Lower
Dining room
- Level: Main
Entry hall
- Level: Main
Family room
- Level: Lower
Kitchen with eating space
- Level: Main
Living room
- Level: Main
Utility room
- Level: Main
Heating
- Fireplace Insert, Hot Water Recirc Pump, Radiant, Wall Unit(s), Electric, Oil, Pellet, Wood
Cooling
- Radiant, Wall Unit(s), Window Unit(s)
Appliances
- Included: Dishwasher(s), Dryer(s), Microwave(s), Refrigerator(s), Stove(s)/Range(s), Washer(s)
Features
- Bath Off Primary, Dining Room, Sauna
- Flooring: Ceramic Tile, Laminate, Carpet
- Windows: Double Pane/Storm Window
- Basement: Daylight,Finished
- Has fireplace: No
- Fireplace features: Pellet Stove, Wood Burning
Interior area
- Total structure area: 2,643
- Total interior livable area: 2,643 sqft
Property
Parking
- Total spaces: 2
- Parking features: Driveway, Attached Garage
- Attached garage spaces: 2
Features
- Levels: One and One Half
- Stories: 1
- Entry location: Main
- Patio & porch: Bath Off Primary, Double Pane/Storm Window, Dining Room, Jetted Tub, Sauna, Sprinkler System
- Has spa: Yes
- Spa features: Bath
- Has view: Yes
- View description: Golf Course, Territorial
Lot
- Size: 0.34 Acres
- Features: Corner Lot, Curbs, Paved, Cable TV, Deck, Fenced-Partially, Hot Tub/Spa, Patio, Sprinkler System
- Topography: Level,Sloped
- Residential vegetation: Garden Space
Details
- Parcel number: 1935230630002
- Special conditions: Standard
Construction
Type & style
- Home type: SingleFamily
- Property subtype: Single Family Residence
Materials
- Brick, Wood Products
- Foundation: Poured Concrete
- Roof: Composition
Condition
- Year built: 1949
Utilities & green energy
- Sewer: Sewer Connected
- Water: Public
Community & HOA
Community
- Features: Golf
- Subdivision: Ritzville
Location
- Region: Ritzville
Financial & listing details
- Price per square foot: $157/sqft
- Tax assessed value: $374,600
- Annual tax amount: $4,404
- Offers reviewed: 11/17/2025
- Date on market: 7/2/2025
- Cumulative days on market: 234 days
- Listing terms: Conventional,FHA,USDA Loan,VA Loan
- Inclusions: Dishwasher(s), Dryer(s), Microwave(s), Refrigerator(s), Stove(s)/Range(s), Washer(s)
Estimated market value
$407,000
$387,000 - $427,000
$3,045/mo
Price history
Price history
| Date | Event | Price |
|---|---|---|
| 9/17/2025 | Price change | $415,000-2.4%$157/sqft |
Source: | ||
| 7/3/2025 | Listed for sale | $425,000+157.6%$161/sqft |
Source: | ||
| 8/29/2003 | Sold | $165,000$62/sqft |
Source: Agent Provided Report a problem | ||
Public tax history
Public tax history
| Year | Property taxes | Tax assessment |
|---|---|---|
| 2024 | $4,404 +21.2% | $374,600 +26.1% |
| 2023 | $3,633 +3.2% | $297,000 +21.1% |
| 2022 | $3,520 +4.8% | $245,300 +11.5% |
| 2021 | $3,360 +6.8% | $220,000 +0.9% |
| 2020 | $3,146 +1.7% | $218,000 +14.4% |
| 2018 | $3,092 +29.8% | $190,600 |
| 2017 | $2,382 -9% | $190,600 |
| 2016 | $2,617 | $190,600 |
| 2015 | $2,617 | $190,600 |
| 2014 | $2,617 | $190,600 |
| 2012 | $2,617 | $190,600 -0.2% |
| 2011 | -- | $190,900 |
| 2010 | -- | $190,900 +3% |
| 2009 | -- | $185,300 +4.5% |
| 2008 | -- | $177,300 +11.9% |
| 2006 | -- | $158,500 |
Find assessor info on the county website
BuyAbility℠ payment
Est. payment
$2,236/mo
Principal & interest
$1945
Property taxes
$291
Climate risks
Neighborhood: 99169
Nearby schools
GreatSchools rating
- 7/10Ritzville Grade SchoolGrades: K-5Distance: 0.4 mi
- 4/10Lind Ritzville Middle SchoolGrades: 6-8Distance: 15.4 mi
- 7/10Ritzville High SchoolGrades: 9-12Distance: 0.3 mi
Schools provided by the listing agent
- High: Ritzville High
Source: NWMLS. This data may not be complete. We recommend contacting the local school district to confirm school assignments for this home.
