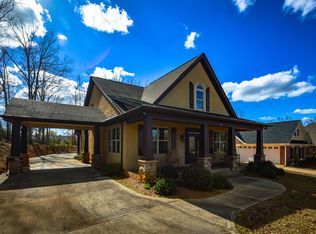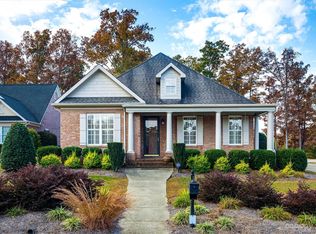-College Place- This Stunning 4 bed 3 bath custom built home features hardwood floors, tile, granite, crown molding and lots of upgraded bath and kitchen fixtures. The spacious kitchen offers a desk, stainless appl, granite counter-tops & a tiled back-splash. The family room includes vaulted ceilings and a gas fireplace. The master bedroom showcases a tray ceiling and a huge walk in closet and custom tiled shower in the bath with granite counter-tops and tiled floors. Oil rubbed bronze fixtures throughout the home accent each space perfectly. An Irrigation system is also included in this AWESOME home and leaves nothing to be desired.
This property is off market, which means it's not currently listed for sale or rent on Zillow. This may be different from what's available on other websites or public sources.

