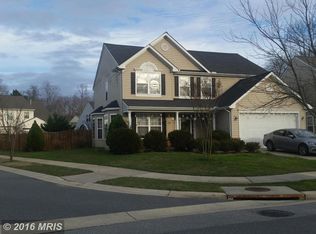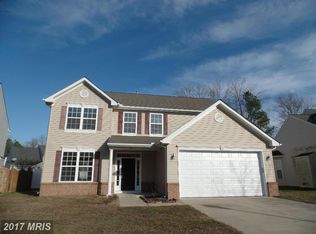Sold for $375,000 on 05/08/25
$375,000
1104 Ruddy Duck Ct, Denton, MD 21629
4beds
2,577sqft
Single Family Residence
Built in 2005
8,012 Square Feet Lot
$375,800 Zestimate®
$146/sqft
$2,403 Estimated rent
Home value
$375,800
Estimated sales range
Not available
$2,403/mo
Zestimate® history
Loading...
Owner options
Explore your selling options
What's special
Welcome to 1104 Ruddy Duck Ct! This home located in a cul-de-sac lot in the Mallard Landing community is full of inviting upgrades is ready for you to move right in. You are going to love the curb appeal of this home with a front porch just waiting for your rocking chairs and the oversized 2 car garage has tons of storage. Step inside and you'll fall in love with the NEWer LVP flooring throughout the main floor and neutral paint. The main level is the perfect combination of open while offering some separation with a formal living and dining room. The family room is the perfect place to get cozy with the propane fireplace and opens up to the large eat in kitchen. The kitchen has been updated with gorgeous granite countertops and stainless steel appliances, huge pantry, and an island with storage plus a breakfast bar! There's a half bath plus the laundry room on the main floor. Upstairs you will find 4 generously sized bedrooms, including the primary with walk in closet and en suite with double vanity, soaking tub and walk in shower. Your new backyard is the perfect place to host bbqs on the patio or play a game of catch in the fenced in backyard. Want more storage? No problem, you have a shed as well! Public Sewer & Water. NEWer Roof & HVAC! Don't wait! Schedule your private showing TODAY!
Zillow last checked: 8 hours ago
Listing updated: May 08, 2025 at 11:51pm
Listed by:
Kathy Higginbotham 301-370-5696,
Keller Williams Flagship,
Listing Team: The Shore Home Team
Bought with:
Violeta Aguirre, 673240
Long & Foster Real Estate, Inc.
Source: Bright MLS,MLS#: MDCM2005430
Facts & features
Interior
Bedrooms & bathrooms
- Bedrooms: 4
- Bathrooms: 3
- Full bathrooms: 2
- 1/2 bathrooms: 1
- Main level bathrooms: 1
Basement
- Area: 0
Heating
- Heat Pump, Central
Cooling
- Ceiling Fan(s), Central Air, Heat Pump, Electric
Appliances
- Included: Electric Water Heater
- Laundry: Main Level
Features
- Breakfast Area, Kitchen Island, Dining Area
- Has basement: No
- Number of fireplaces: 1
Interior area
- Total structure area: 2,577
- Total interior livable area: 2,577 sqft
- Finished area above ground: 2,577
- Finished area below ground: 0
Property
Parking
- Total spaces: 4
- Parking features: Garage Faces Front, Driveway, Attached
- Attached garage spaces: 2
- Uncovered spaces: 2
Accessibility
- Accessibility features: 2+ Access Exits
Features
- Levels: Two
- Stories: 2
- Exterior features: Sidewalks, Street Lights
- Pool features: None
- Fencing: Full
Lot
- Size: 8,012 sqft
Details
- Additional structures: Above Grade, Below Grade
- Parcel number: 0603039013
- Zoning: SR
- Special conditions: Standard
Construction
Type & style
- Home type: SingleFamily
- Architectural style: Colonial
- Property subtype: Single Family Residence
Materials
- Vinyl Siding
- Foundation: Slab
Condition
- Excellent,Very Good
- New construction: No
- Year built: 2005
Utilities & green energy
- Sewer: Public Septic
- Water: Public
Community & neighborhood
Location
- Region: Denton
- Subdivision: Mallard Landing
- Municipality: Denton
HOA & financial
HOA
- Has HOA: Yes
- HOA fee: $204 quarterly
Other
Other facts
- Listing agreement: Exclusive Agency
- Ownership: Fee Simple
Price history
| Date | Event | Price |
|---|---|---|
| 5/8/2025 | Sold | $375,000-2.6%$146/sqft |
Source: | ||
| 4/30/2025 | Pending sale | $385,000$149/sqft |
Source: | ||
| 3/20/2025 | Contingent | $385,000$149/sqft |
Source: | ||
| 3/12/2025 | Listed for sale | $385,000+57.1%$149/sqft |
Source: | ||
| 7/28/2020 | Sold | $245,000-3.9%$95/sqft |
Source: Public Record Report a problem | ||
Public tax history
| Year | Property taxes | Tax assessment |
|---|---|---|
| 2025 | $4,482 -9.9% | $312,700 +8.3% |
| 2024 | $4,973 +7.2% | $288,800 +9% |
| 2023 | $4,641 +8.7% | $264,900 +9.9% |
Find assessor info on the county website
Neighborhood: 21629
Nearby schools
GreatSchools rating
- 5/10Denton Elementary SchoolGrades: PK-5Distance: 1.7 mi
- 4/10Lockerman Middle SchoolGrades: 6-8Distance: 1 mi
- 4/10North Caroline High SchoolGrades: 9-12Distance: 2.3 mi
Schools provided by the listing agent
- District: Caroline County Public Schools
Source: Bright MLS. This data may not be complete. We recommend contacting the local school district to confirm school assignments for this home.

Get pre-qualified for a loan
At Zillow Home Loans, we can pre-qualify you in as little as 5 minutes with no impact to your credit score.An equal housing lender. NMLS #10287.

