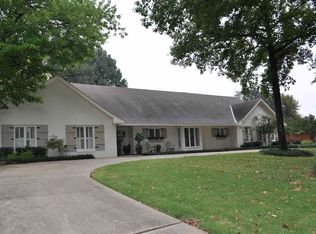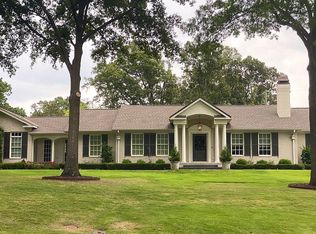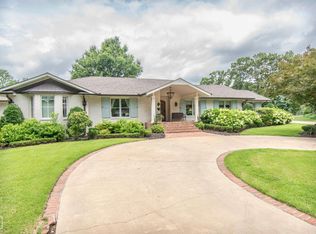Sold for $485,000
$485,000
1104 Robin Rd, Jonesboro, AR 72401
3beds
3,467sqft
Single Family Residence
Built in ----
0.5 Acres Lot
$542,200 Zestimate®
$140/sqft
$2,406 Estimated rent
Home value
$542,200
$510,000 - $580,000
$2,406/mo
Zestimate® history
Loading...
Owner options
Explore your selling options
What's special
BIRDLAND family home, in a quiet cul de sac this 3 bedroom 2.5 bath home is ready for a new family. In one of the most desirable neighborhoods in Jonesboro (MacArthur) school district this home sits in a cove and boasts a large kitchen with subzero built in Refrigerator with large island, and opens to a generous sunroom. Den is spacious with Fireplace. Entry way welcomes you home to built ins and seperate Formal dining room. Tons of storage in this home with cedar closet. Master bedroom has hardwood floors and master bath has access to laundry room. Bedroom 2 and 3 have jack and jill bath. Garage is oversized and has large additional area for golf cart storage. Home has half bath for guests. Plantation shutters throughout. Basement/Storm room downstairs has additional heated and cooled sq footage. Don't miss your opportunity to live in one of best Jonesboro Country Club adjacent neighborhoods.
Zillow last checked: 8 hours ago
Listing updated: August 29, 2023 at 08:22am
Listed by:
Josh Olson 870-243-3993,
Jonesboro Realty Company
Bought with:
Christine M. Wright, 00055072
Century 21 Portfolio
Source: Northeast Arkansas BOR,MLS#: 10107179
Facts & features
Interior
Bedrooms & bathrooms
- Bedrooms: 3
- Bathrooms: 3
- Full bathrooms: 2
- 1/2 bathrooms: 1
- Main level bedrooms: 3
Primary bedroom
- Level: Main
Bedroom 2
- Description: Jack And Jill
- Level: Main
Bedroom 3
- Level: Main
Basement
- Area: 298
Heating
- Central
Cooling
- Central Air
Appliances
- Included: Countertop Electric, Microwave, Electric Oven, Electric Range, Refrigerator, Sub-Zero Refrigerator
- Laundry: Laundry Room, Large Joins Master
Features
- Built-in Features, Ceiling Fan(s), Climate Control
- Flooring: Carpet, Ceramic Tile, Parquet
- Windows: Plantation Shutters
- Basement: Cooled,Heated,Partial
- Number of fireplaces: 1
- Fireplace features: One
Interior area
- Total structure area: 3,467
- Total interior livable area: 3,467 sqft
- Finished area above ground: 3,169
Property
Parking
- Total spaces: 2
- Parking features: Attached, Golf Cart Storage/Garage
- Attached garage spaces: 2
Features
- Levels: Two
- Fencing: 1 Side
Lot
- Size: 0.50 Acres
- Features: On Golf Course, Landscaped, Shade Trees
Details
- Additional structures: Storm Shelter
- Parcel number: 0114420104000
- Zoning: R-1
Construction
Type & style
- Home type: SingleFamily
- Architectural style: Traditional
- Property subtype: Single Family Residence
Materials
- Brick
- Roof: 3-Tab Shingles
Condition
- Year built: 0
Utilities & green energy
- Electric: CW&L
- Sewer: City Sewer
- Water: Public
Community & neighborhood
Security
- Security features: Saferoom
Location
- Region: Jonesboro
- Subdivision: Country Club
Other
Other facts
- Listing terms: Cash,Conventional,In House
Price history
| Date | Event | Price |
|---|---|---|
| 8/29/2023 | Sold | $485,000-14.1%$140/sqft |
Source: Northeast Arkansas BOR #10107179 Report a problem | ||
| 7/31/2023 | Pending sale | $564,900$163/sqft |
Source: Northeast Arkansas BOR #10107179 Report a problem | ||
| 7/24/2023 | Listed for sale | $564,900$163/sqft |
Source: Northeast Arkansas BOR #10107179 Report a problem | ||
| 7/21/2023 | Listing removed | -- |
Source: Northeast Arkansas BOR #10105427 Report a problem | ||
| 5/30/2023 | Price change | $564,900-4.2%$163/sqft |
Source: Northeast Arkansas BOR #10105427 Report a problem | ||
Public tax history
| Year | Property taxes | Tax assessment |
|---|---|---|
| 2024 | $3,668 +205.6% | $89,034 +125.7% |
| 2023 | $1,200 -4% | $39,450 |
| 2022 | $1,250 -3.1% | $39,450 |
Find assessor info on the county website
Neighborhood: East End
Nearby schools
GreatSchools rating
- 6/10Visual & Performing Art MagnetGrades: K-6Distance: 0.6 mi
- 5/10Douglas Macarthur Junior High SchoolGrades: 7-9Distance: 0.6 mi
- 3/10The Academies at Jonesboro High SchoolGrades: 9-12Distance: 1.3 mi
Schools provided by the listing agent
- Elementary: Jonesboro Magnet
- Middle: Macarthur
- High: Jonesboro High School
Source: Northeast Arkansas BOR. This data may not be complete. We recommend contacting the local school district to confirm school assignments for this home.
Get pre-qualified for a loan
At Zillow Home Loans, we can pre-qualify you in as little as 5 minutes with no impact to your credit score.An equal housing lender. NMLS #10287.


