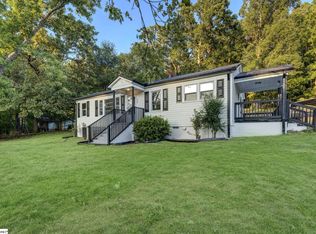This beautiful, well-maintained 3 bedroom, 2 full bath home, situated on a full 1 acre lot, is a must see! Located close to everything, yet homeowners will relish in the feeling of being tucked away from it all. Guests will marvel at the renovated kitchen with granite counter tops and large island. The master bathroom has also been renovated and boasts tile flooring and tile walk-in shower! Large master closet with washer and dryer connection. Other features to note include split floor plan, large storage building out back. New roof added in 2014! Gorgeous blueberry trees on property are mature and high producing!
This property is off market, which means it's not currently listed for sale or rent on Zillow. This may be different from what's available on other websites or public sources.
