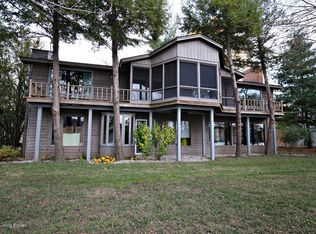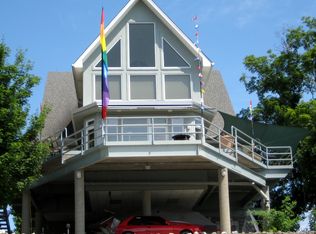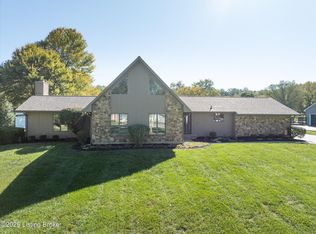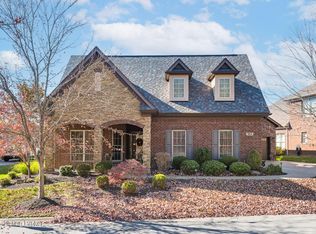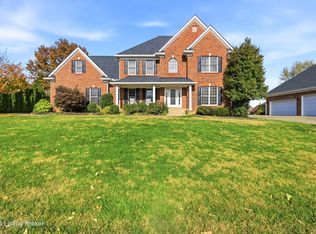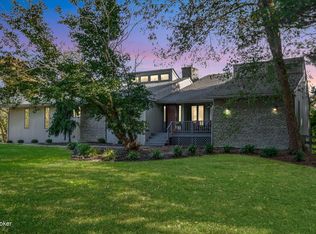Enjoy sweeping river views and end each day with a sunset over the water. This stunning Ohio River home was designed for effortless living—whether you're entertaining on the full-width deck, relaxing by the fire-lit patio, or heading down to your private dock for a boat ride. Inside, an elevator carries you to the main living level with a vaulted great room, dining area perched for better views, and a bright kitchen with windows offering views of the ever-changing river and wildlife. The spacious primary suite feels like a private retreat, while the loft and lower-level offer plenty of flexible space. The lower level has enormous space to entertain guests with a projection TV, built-in Bourbon barrel wet bar, a full bath and flex space for a bedroom, office or hobbies. With low-maintenance materials, extra parking, and elevated construction above the floodplain, this home pairs riverfront beauty with peace of mind.
For sale
$700,000
1104 Riverside Dr, Prospect, KY 40059
3beds
3,883sqft
Est.:
Single Family Residence
Built in 1990
9,147.6 Square Feet Lot
$-- Zestimate®
$180/sqft
$6/mo HOA
What's special
- 91 days |
- 495 |
- 20 |
Zillow last checked: 8 hours ago
Listing updated: January 10, 2026 at 08:46am
Listed by:
Judy H Scherer 502-419-6499,
Semonin Realtors
Source: GLARMLS,MLS#: 1701661
Tour with a local agent
Facts & features
Interior
Bedrooms & bathrooms
- Bedrooms: 3
- Bathrooms: 4
- Full bathrooms: 3
- 1/2 bathrooms: 1
Primary bedroom
- Level: Second
Bedroom
- Level: Second
Bedroom
- Description: Bedroom/Office/storage
- Level: Third
Primary bathroom
- Level: Second
Full bathroom
- Level: First
Half bathroom
- Level: Second
Full bathroom
- Level: Second
Family room
- Level: First
Great room
- Level: Second
Kitchen
- Level: Second
Loft
- Description: Office area
- Level: Third
Other
- Description: Bedroom/Office
- Level: First
Heating
- Forced Air, Heat Pump
Cooling
- Heat Pump
Features
- Basement: None
- Number of fireplaces: 1
Interior area
- Total structure area: 3,883
- Total interior livable area: 3,883 sqft
- Finished area above ground: 3,883
- Finished area below ground: 0
Video & virtual tour
Property
Parking
- Total spaces: 2
- Parking features: Attached, Entry Front
- Attached garage spaces: 2
Accessibility
- Accessibility features: Handic Prov
Features
- Stories: 3
- Patio & porch: Deck, Patio
- Exterior features: See Remarks, Balcony, Boat Slip
- Fencing: None
Lot
- Size: 9,147.6 Square Feet
- Dimensions: 49 x 190 x 50 x 188
- Features: Flood Insurance Req
Details
- Parcel number: 0101A0067
Construction
Type & style
- Home type: SingleFamily
- Architectural style: Contemporary
- Property subtype: Single Family Residence
Materials
- Wood Frame, Block, Stone Veneer
- Foundation: Concrete Blk, Concrete Perimeter
- Roof: Shingle
Condition
- Year built: 1990
Utilities & green energy
- Sewer: Septic Tank
- Water: Public
- Utilities for property: Electricity Connected, Natural Gas Connected
Community & HOA
Community
- Subdivision: Harmony Village
HOA
- Has HOA: Yes
- HOA fee: $75 annually
Location
- Region: Prospect
Financial & listing details
- Price per square foot: $180/sqft
- Tax assessed value: $325,000
- Annual tax amount: $4,035
- Date on market: 10/23/2025
- Electric utility on property: Yes
Estimated market value
Not available
Estimated sales range
Not available
Not available
Price history
Price history
| Date | Event | Price |
|---|---|---|
| 10/23/2025 | Listed for sale | $700,000+2.9%$180/sqft |
Source: | ||
| 8/16/2024 | Sold | $680,000-0.7%$175/sqft |
Source: | ||
| 7/28/2024 | Pending sale | $685,000$176/sqft |
Source: | ||
| 7/13/2024 | Contingent | $685,000$176/sqft |
Source: | ||
| 7/11/2024 | Listed for sale | $685,000+372.4%$176/sqft |
Source: | ||
Public tax history
Public tax history
| Year | Property taxes | Tax assessment |
|---|---|---|
| 2022 | $4,035 +0.6% | $325,000 |
| 2021 | $4,009 -0.2% | $325,000 |
| 2020 | $4,018 +9.3% | $325,000 +8.3% |
Find assessor info on the county website
BuyAbility℠ payment
Est. payment
$4,017/mo
Principal & interest
$3241
Property taxes
$525
Other costs
$251
Climate risks
Neighborhood: 40059
Nearby schools
GreatSchools rating
- 7/10Harmony Elementary SchoolGrades: K-5Distance: 2.2 mi
- 9/10North Oldham Middle SchoolGrades: 6-8Distance: 2 mi
- 10/10North Oldham High SchoolGrades: 9-12Distance: 2.1 mi
