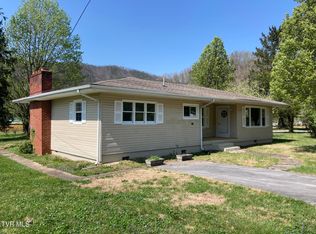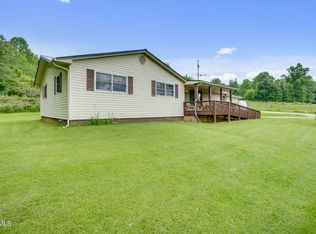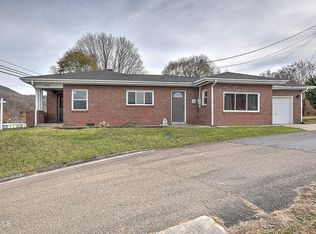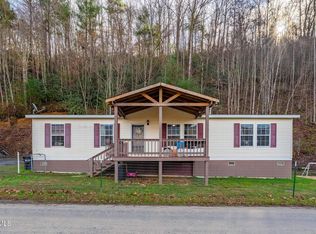SELLER OFFERING BUYER CREDIT UP TO 10K TO USE TOWARDS CLOSING EXPENSES AND/OR INTREST RATE BUYDOWN
''2'' RESIDENCE 1 GREAT LOCATION!!!
- MOTIVATED SELLER
- NO CITY TAXES
- INCOME PRODUCING or PRIMARY LIVING
- CURRENT ANNUAL INCOME $ 19,800
(Rents can be increased)
Live in one of the residences and rent the other OR rent both for more income.
Approx. +/- .34 of an acre this GEM is conveniently located approx. 12 minutes from Downtown Elizabethton, Sycamore Shoals Hospital and Hampton Elementary, Middle School.
Renters require a 24 hr. notice to show.
Main House:
Built in 1930 with approx. 1080 sq ft
- Main level living
- 2 bedroom
- 1 Full Bathroom
- Updated windows
- New PEX plumbing
- New seamless gutters
- Electric Furnace
- Living room, kitchen, and dining area
- Month to month lease at $ 850 per month
Single Wide:
Built in 1997 with approx. 1280 sq ft.
- Main level living
- 3 Bedrooms
- 2 Full Bathrooms
- HVAC is approx. 2 years old
- New PEX plumbing
- Seamless gutters
- Living, Kitchen, and Dining area
- Month to month lease at $800 per month
Please see that this is a single wide AND has a shared septic with main house - ensure lender is aware prior to offer submission
Aerial photo boundary lines are approximates only. Sq footage and other listing details pulled from 3rd party All information herein deemed reliable but not guaranteed. Buyer/ Buyers agent to verify all information and schedule showings thru Showing Time or call listing agent. Agents must ensure all buyers are pre-approved prior to scheduling showing. Supra for main house located on rear side door near parking area. Supra located on front door of single wide and back door of main building
For sale
Price cut: $100 (1/13)
$219,900
1104 Rittertown Rd, Hampton, TN 37658
5beds
3baths
2,296sqft
Est.:
Multi Family, Manufactured Home
Built in 1930
-- sqft lot
$-- Zestimate®
$96/sqft
$-- HOA
What's special
- 116 days |
- 783 |
- 27 |
Zillow last checked:
Listing updated:
Listed by:
Brian Parlier 404-931-4874,
Hurd Realty, LLC 423-491-8335
Source: TVRMLS,MLS#: 9987543
Tour with a local agent
Facts & features
Interior
Bedrooms & bathrooms
- Bedrooms: 5
- Bathrooms: 3
Heating
- Electric, Heat Pump, See Remarks
Cooling
- See Remarks
Appliances
- Included: Dishwasher, Electric Range, Refrigerator
- Laundry: Electric Dryer Hookup, Washer Hookup
Features
- Eat-in Kitchen, Kitchen/Dining Combo
- Flooring: Carpet, Laminate
Interior area
- Total structure area: 2,296
- Total interior livable area: 2,296 sqft
Property
Parking
- Parking features: Driveway, Gravel
- Has uncovered spaces: Yes
Features
- Levels: One
- Stories: 1
Lot
- Size: 0.34 Acres
- Dimensions: 100 x 150
- Topography: Level, Cleared
Details
- Additional structures: Shed(s), Storage
- Parcel number: 075a A 022.00
- Zoning: R
Construction
Type & style
- Home type: MultiFamily
- Architectural style: See Remarks
- Property subtype: Multi Family, Manufactured Home
Materials
- See Remarks
- Roof: Metal,Shingle
Condition
- Year built: 1930
Utilities & green energy
- Sewer: Septic Tank, See Remarks
- Water: Public
Community & HOA
HOA
- Has HOA: No
Location
- Region: Hampton
Financial & listing details
- Price per square foot: $96/sqft
- Tax assessed value: $71,300
- Annual tax amount: $389
- Date on market: 10/25/2025
- Listing terms: Cash,Conventional
- Body type: Single Wide
Estimated market value
Not available
Estimated sales range
Not available
$1,373/mo
Price history
Price history
| Date | Event | Price |
|---|---|---|
| 1/13/2026 | Price change | $219,9000%$96/sqft |
Source: TVRMLS #9987543 Report a problem | ||
| 10/24/2025 | Listed for sale | $220,000+0.5%$96/sqft |
Source: TVRMLS #9987541 Report a problem | ||
| 5/14/2025 | Listing removed | $219,000$95/sqft |
Source: TVRMLS #9976914 Report a problem | ||
| 5/2/2025 | Price change | $219,000-2.7%$95/sqft |
Source: TVRMLS #9976914 Report a problem | ||
| 3/18/2025 | Listed for sale | $225,000$98/sqft |
Source: TVRMLS #9976914 Report a problem | ||
| 5/31/2023 | Listing removed | -- |
Source: Zillow Rentals Report a problem | ||
| 5/28/2023 | Listed for rent | $850 |
Source: Zillow Rentals Report a problem | ||
| 5/10/2023 | Listing removed | -- |
Source: Owner Report a problem | ||
| 12/29/2022 | Listed for sale | $225,000+718.5%$98/sqft |
Source: Owner Report a problem | ||
| 9/24/2008 | Sold | $27,490$12/sqft |
Source: Public Record Report a problem | ||
Public tax history
Public tax history
| Year | Property taxes | Tax assessment |
|---|---|---|
| 2025 | $389 | $17,825 |
| 2024 | $389 | $17,825 |
| 2023 | $389 +7.4% | $17,825 |
| 2022 | $362 | $17,825 |
| 2021 | -- | $17,825 +32.5% |
| 2020 | $332 | $13,450 |
| 2019 | $332 | $13,450 |
| 2018 | $332 +0.1% | $13,450 |
| 2017 | $332 +0.6% | $13,450 |
| 2016 | $330 +0.1% | $13,450 |
| 2015 | $330 -4.3% | $13,450 -4.3% |
| 2014 | $344 +23.9% | $14,050 +17.9% |
| 2013 | $278 +8.4% | $11,921 |
| 2012 | $256 -0.1% | $11,921 |
| 2011 | $257 -5.6% | $11,921 |
| 2010 | $272 +11.2% | $11,921 +11.2% |
| 2009 | $245 +3.5% | $10,725 +0.7% |
| 2008 | $236 +5.7% | $10,647 |
| 2007 | $224 | $10,647 |
| 2006 | $224 -18% | $10,647 |
| 2005 | $273 +33.1% | $10,647 +33.1% |
| 2004 | $205 +15.3% | $8,000 |
| 2002 | $178 | $8,000 |
| 2001 | -- | $8,000 -75% |
| 2000 | -- | $32,001 |
Find assessor info on the county website
BuyAbility℠ payment
Est. payment
$1,231/mo
Principal & interest
$1134
Property taxes
$97
Climate risks
Neighborhood: 37658
Nearby schools
GreatSchools rating
- 6/10Hampton Elementary SchoolGrades: PK-8Distance: 2.2 mi
- 4/10Hampton High SchoolGrades: 9-12Distance: 1.3 mi
- 6/10Valley Forge Elementary SchoolGrades: PK-5Distance: 3.5 mi
Schools provided by the listing agent
- Elementary: Hampton
- Middle: Hampton
- High: Hampton
Source: TVRMLS. This data may not be complete. We recommend contacting the local school district to confirm school assignments for this home.
- Loading
- Loading



