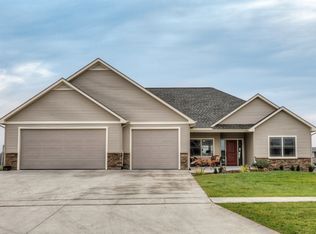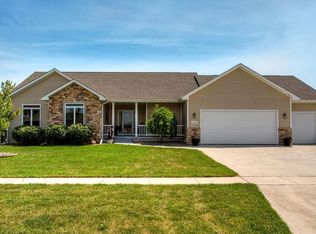Perfect location for this spacious 4 bed/4 bath, 3700sf finished walk-out ranch! VERY livable layout with open floor plan, 3 bedrooms on main, first floor laundry connected to WIC, and large kitchen! Tons of counter space in kit. serving area with bev fridge and wine storage. Additional bedroom with hidden door access in bsmt with bath nearby. Dual zoned HVAC keeps the bsmt temperature controlled. Movie watching is awesome in the theater area (built in audio storage nearby) or enjoy the 6 person hot tub and large yard outside. Tons of storage with the deep garage and cold storage under front porch. Garage lovers will enjoy the cvac car kit capabilities, garage floor drain and the grocery door access to pantry. Utilities include: central vac, honeywell whole house vent and water softener. You cannot build this sf and amenities for this price! In established area near Ballard Country Club & Centennial Park.
This property is off market, which means it's not currently listed for sale or rent on Zillow. This may be different from what's available on other websites or public sources.


