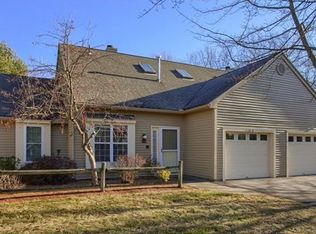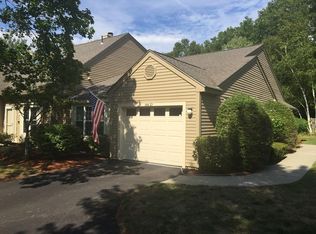This is the one you've been waiting for! FIRST FLOOR MASTER BEDROOM with FIREPLACE, 2 CAR GARAGE, END UNIT, FULL BASEMENT with workshop! Ridgefield's largest "Premier" condo! Gourmet kitchen, cherry cabinets, center island with gas cooktop, Subzero refrigerator, Quartz counters. Hardwoods & tile throughout! Vaulted ceiling living & dining room! First floor master bedroom with sitting room, sliders to private deck & master bathroom with walk in shower & radiant heat! Upstairs guest bedroom/bath & 2nd master bedroom/bath, both with walk-in closets! Full basement with office & workshop & loads of storage. Central air, central vac & irrigation system! Condo fee INCLUDES basic expanded cable TV & Internet thru Comcast, master insurance (interior & exterior), pool, tennis, clubhouse, gym, basketball, community garden, onsite management & maintenance. Pets allowed (max of 2) with abutter approval.
This property is off market, which means it's not currently listed for sale or rent on Zillow. This may be different from what's available on other websites or public sources.

