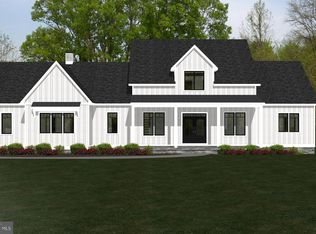Wow, what a property! Large 4 to 5 bedroom brick home with guest quarters on the first floor that include living room, nice kitchen, large bedroom, full bath, laundry hook-up and private entrance. Original home has spectacular kitchen that won't disappoint featuring a island with vegetable sink, oversized refrigerator, newer dishwasher, pantries, double ovens with top oven also a convection, and granite counters. The entire original house has beautiful original exposed wood floors. Dining room has a lovely built-in hutch. Gorgeous living room with large brick fireplace. Replacement windows throughout and large front porch with new roof. Guest quarters has a huge walk up attic that could be converted into even more living space. All this on 1.36 tranquil acres with large driveway, 2 outbuildings, fenced garden area with chick coop. Just a short walk to township property which leads to river.
This property is off market, which means it's not currently listed for sale or rent on Zillow. This may be different from what's available on other websites or public sources.
