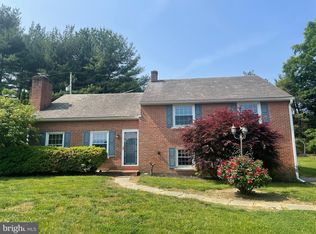Sold for $389,900 on 05/26/23
$389,900
1104 Richmond Rd, Lancaster, PA 17603
3beds
1,832sqft
Single Family Residence
Built in 1963
0.41 Acres Lot
$433,000 Zestimate®
$213/sqft
$2,233 Estimated rent
Home value
$433,000
$411,000 - $455,000
$2,233/mo
Zestimate® history
Loading...
Owner options
Explore your selling options
What's special
Beautiful brick split-level home in the West Ridge neighborhood of Penn Manor School District. Main level features include hardwood floors, spacious living room with wood-burning fireplace, and formal dining room. Updated eat-in kitchen highlighted by stainless steel appliances, breakfast bar, granite countertops and subway tile backsplash. Hardwood floors continue upstairs through all 3 bedrooms. Finished lower level complete with second full bathroom, large walkout family room with pellet stove, and access to 1 car attached garage. Outside, you'll love the spacious backyard that's perfect for outdoor entertaining, with a private patio and plenty of green space to enjoy. Plus, the location can't be beaten, with a park just down the street for you and your family to enjoy.
Zillow last checked: 8 hours ago
Listing updated: May 26, 2023 at 11:34pm
Listed by:
Andrew Bartlett 717-203-5528,
Keller Williams Elite,
Listing Team: Bartlett & Associates
Bought with:
Katie Hall, RS341753
Berkshire Hathaway HomeServices Homesale Realty
Source: Bright MLS,MLS#: PALA2033650
Facts & features
Interior
Bedrooms & bathrooms
- Bedrooms: 3
- Bathrooms: 2
- Full bathrooms: 2
Basement
- Area: 336
Heating
- Baseboard, Oil
Cooling
- Central Air, Electric
Appliances
- Included: Water Heater
Features
- Windows: Replacement
- Basement: Full,Interior Entry,Partially Finished,Walk-Out Access
- Has fireplace: Yes
Interior area
- Total structure area: 1,832
- Total interior livable area: 1,832 sqft
- Finished area above ground: 1,496
- Finished area below ground: 336
Property
Parking
- Total spaces: 1
- Parking features: Garage Faces Side, Garage Door Opener, Inside Entrance, Attached, Driveway
- Attached garage spaces: 1
- Has uncovered spaces: Yes
Accessibility
- Accessibility features: None
Features
- Levels: Multi/Split,Three
- Stories: 3
- Pool features: None
Lot
- Size: 0.41 Acres
Details
- Additional structures: Above Grade, Below Grade, Outbuilding
- Parcel number: 4109905700000
- Zoning: RESIDENTIAL
- Special conditions: Standard
Construction
Type & style
- Home type: SingleFamily
- Property subtype: Single Family Residence
Materials
- Brick, Masonry, Vinyl Siding
- Foundation: Block
Condition
- New construction: No
- Year built: 1963
Utilities & green energy
- Electric: 200+ Amp Service
- Sewer: Public Sewer
- Water: Public
Community & neighborhood
Location
- Region: Lancaster
- Subdivision: West Ridge
- Municipality: MANOR TWP
Other
Other facts
- Listing agreement: Exclusive Right To Sell
- Listing terms: Cash,Conventional,FHA,VA Loan
- Ownership: Fee Simple
Price history
| Date | Event | Price |
|---|---|---|
| 5/26/2023 | Sold | $389,900$213/sqft |
Source: | ||
| 5/2/2023 | Pending sale | $389,900$213/sqft |
Source: | ||
| 4/25/2023 | Listed for sale | $389,900+59.1%$213/sqft |
Source: | ||
| 10/30/2017 | Sold | $245,000+2.1%$134/sqft |
Source: Public Record Report a problem | ||
| 8/17/2017 | Listed for sale | $239,900+4.8%$131/sqft |
Source: Keller Williams Elite #269124 Report a problem | ||
Public tax history
| Year | Property taxes | Tax assessment |
|---|---|---|
| 2025 | $5,004 +3.9% | $220,500 |
| 2024 | $4,815 | $220,500 |
| 2023 | $4,815 +1.9% | $220,500 |
Find assessor info on the county website
Neighborhood: 17603
Nearby schools
GreatSchools rating
- 8/10Eshleman El SchoolGrades: K-6Distance: 0.5 mi
- 8/10Manor Middle SchoolGrades: 7-8Distance: 1.4 mi
- 7/10Penn Manor High SchoolGrades: 9-12Distance: 1.2 mi
Schools provided by the listing agent
- High: Penn Manor
- District: Penn Manor
Source: Bright MLS. This data may not be complete. We recommend contacting the local school district to confirm school assignments for this home.

Get pre-qualified for a loan
At Zillow Home Loans, we can pre-qualify you in as little as 5 minutes with no impact to your credit score.An equal housing lender. NMLS #10287.
Sell for more on Zillow
Get a free Zillow Showcase℠ listing and you could sell for .
$433,000
2% more+ $8,660
With Zillow Showcase(estimated)
$441,660