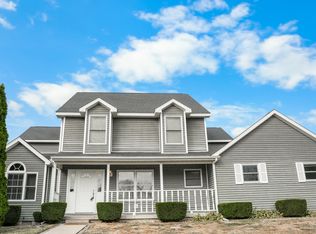Closed
$405,000
1104 Prestwick Point, Champaign, IL 61822
3beds
2,109sqft
Single Family Residence
Built in 1997
0.53 Acres Lot
$449,600 Zestimate®
$192/sqft
$2,604 Estimated rent
Home value
$449,600
$427,000 - $472,000
$2,604/mo
Zestimate® history
Loading...
Owner options
Explore your selling options
What's special
Must see to appreciate!! This custom designed & built home sits on 2 park like lots; featuring 3 water fountains, countless stones and each season brings in new life of annuals and perinneals that all enjoy. The view from the back is just as impressive overlooking the pond and extra green space with the added retention wall. Inside features 3 bedrooms, 3 full baths, 1 half bath and the 2 car fully insulated & heated attached garage. The partial basement is one you won't want to miss with kitchenette, stone fireplace, built in speaker, projector and screen; not to mention the huge simi finished space currently used for a workshop. Amenities include: irrigation system, central vac with kick plate in kitchen, 2 fires places, corian & quartz countertops, all appliances stay, maintence free decking and the garden shed is insulated complete with pergola and overhead door access off back.
Zillow last checked: 8 hours ago
Listing updated: March 20, 2024 at 01:00am
Listing courtesy of:
Kimberly Krisman-Clark 217-417-6745,
RE/MAX REALTY ASSOCIATES-CHA
Bought with:
Darnell Cox
RE/MAX REALTY ASSOCIATES-CHA
Source: MRED as distributed by MLS GRID,MLS#: 11874681
Facts & features
Interior
Bedrooms & bathrooms
- Bedrooms: 3
- Bathrooms: 4
- Full bathrooms: 3
- 1/2 bathrooms: 1
Primary bedroom
- Features: Flooring (Carpet), Bathroom (Full)
- Level: Main
- Area: 380 Square Feet
- Dimensions: 19X20
Bedroom 2
- Features: Flooring (Carpet)
- Level: Main
- Area: 144 Square Feet
- Dimensions: 12X12
Bedroom 3
- Features: Flooring (Carpet)
- Level: Main
- Area: 187 Square Feet
- Dimensions: 17X11
Dining room
- Features: Flooring (Hardwood)
- Level: Main
- Area: 182 Square Feet
- Dimensions: 13X14
Family room
- Features: Flooring (Carpet)
- Level: Basement
- Area: 595 Square Feet
- Dimensions: 17X35
Kitchen
- Features: Flooring (Ceramic Tile)
- Level: Main
- Area: 224 Square Feet
- Dimensions: 14X16
Kitchen 2nd
- Features: Flooring (Vinyl)
- Level: Basement
- Area: 64 Square Feet
- Dimensions: 8X8
Laundry
- Features: Flooring (Ceramic Tile)
- Level: Main
- Area: 24 Square Feet
- Dimensions: 6X4
Living room
- Features: Flooring (Carpet)
- Level: Main
- Area: 345 Square Feet
- Dimensions: 15X23
Heating
- Natural Gas
Cooling
- Central Air
Appliances
- Included: Range, Microwave, Dishwasher, Refrigerator, Washer, Dryer
Features
- Basement: Partially Finished,Partial
- Number of fireplaces: 2
- Fireplace features: Living Room, Basement
Interior area
- Total structure area: 3,675
- Total interior livable area: 2,109 sqft
- Finished area below ground: 677
Property
Parking
- Total spaces: 2
- Parking features: Concrete, Heated Garage, On Site, Garage Owned, Attached, Garage
- Attached garage spaces: 2
Accessibility
- Accessibility features: No Disability Access
Features
- Stories: 1
- Patio & porch: Deck
- Has view: Yes
- View description: Water
- Water view: Water
Lot
- Size: 0.53 Acres
- Dimensions: 259 X 189 X 127 X 122
- Features: Cul-De-Sac, Landscaped
Details
- Additional structures: Pergola, Storage
- Parcel number: 442016358034
- Special conditions: None
Construction
Type & style
- Home type: SingleFamily
- Architectural style: Ranch
- Property subtype: Single Family Residence
Materials
- Vinyl Siding, Brick
Condition
- New construction: No
- Year built: 1997
Utilities & green energy
- Sewer: Public Sewer
- Water: Public
Community & neighborhood
Community
- Community features: Park, Lake, Sidewalks
Location
- Region: Champaign
- Subdivision: Turnberry Ridge
HOA & financial
HOA
- Has HOA: Yes
- HOA fee: $330 annually
- Services included: None
Other
Other facts
- Listing terms: Conventional
- Ownership: Fee Simple w/ HO Assn.
Price history
| Date | Event | Price |
|---|---|---|
| 3/14/2024 | Sold | $405,000-2.4%$192/sqft |
Source: | ||
| 2/14/2024 | Contingent | $415,000$197/sqft |
Source: | ||
| 2/9/2024 | Listed for sale | $415,000$197/sqft |
Source: | ||
Public tax history
| Year | Property taxes | Tax assessment |
|---|---|---|
| 2024 | $10,210 +6.7% | $123,080 +9.8% |
| 2023 | $9,568 +6.8% | $112,100 +8.4% |
| 2022 | $8,958 +2.6% | $103,410 +2% |
Find assessor info on the county website
Neighborhood: 61822
Nearby schools
GreatSchools rating
- 4/10Kenwood Elementary SchoolGrades: K-5Distance: 1 mi
- 3/10Jefferson Middle SchoolGrades: 6-8Distance: 1.5 mi
- 6/10Centennial High SchoolGrades: 9-12Distance: 1.6 mi
Schools provided by the listing agent
- Elementary: Champaign Elementary School
- High: Centennial High School
- District: 4
Source: MRED as distributed by MLS GRID. This data may not be complete. We recommend contacting the local school district to confirm school assignments for this home.

Get pre-qualified for a loan
At Zillow Home Loans, we can pre-qualify you in as little as 5 minutes with no impact to your credit score.An equal housing lender. NMLS #10287.
