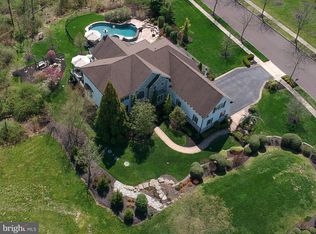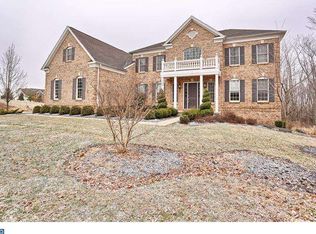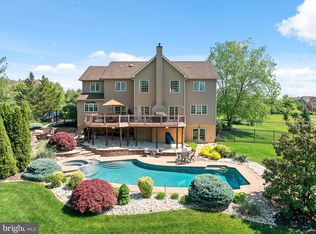From the moment you step onto the covered front porch and walk through the front door this "feels like home" Located in the Pennridge school district, this 3548 square ft. 4 bedroom, 2.5 bath property sits upon 1.2 acres of peaceful seclusion on a partially wooded flat lot.. The living room is flanked by pillars that lead to a large dining room, the perfect space for holiday meals and family celebrations.. An office offers a quiet space to work from home or complete school assignments.. The custom kitchen will delight the cook of the house with its granite counters, white cabinetry with roll-out shelving, center island, double sink, tile backsplash, double pantry and stainless steel appliances, it opens to the family room. A back hallway leads to a laundry/ mudroom with built-in cabinets, a utility sink with a door to the 3 car garage. The 2-story family room is framed by a wall of windows which floods the room with natural light from a southern exposure. A gas fire place warms the room. Ascend the backstairs to a spacious Master bedroom with a sitting area, tray, ceiling , crown moulding and a walk-in closet. The luxurious en-suite has a soaking tub, dual vanities, a linen closet and a glass and tile shower with a built-in seat. 3 more spacious bedrooms, all with walk-in closets and a jack and jill bathroom complete the 2nd floor. The lower level is fully finished and has plenty of storage, it is plumbed for a full bath and awaits your customization. French doors lead to the child and pet friendly yard. This home has it all, great schools, great location with easy access to major routes and the areas best healthcare networks.
This property is off market, which means it's not currently listed for sale or rent on Zillow. This may be different from what's available on other websites or public sources.



