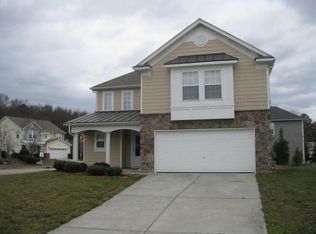Sold for $342,500 on 12/10/25
$342,500
1104 Pebblestone Dr, Durham, NC 27703
3beds
1,644sqft
Single Family Residence, Residential
Built in 2005
5,662.8 Square Feet Lot
$342,400 Zestimate®
$208/sqft
$1,982 Estimated rent
Home value
$342,400
$325,000 - $360,000
$1,982/mo
Zestimate® history
Loading...
Owner options
Explore your selling options
What's special
Welcome to 1104 Pebblestone Drive in Durham, NC — a beautifully updated single-family home in a prime location just minutes from Brier Creek, Research Triangle Park (RTP), and Downtown Durham. This property blends comfort and convenience, making it an excellent choice for first-time homebuyers, growing families, or investors looking for a move-in ready home in the Triangle. Inside, you'll find brand-new LVP flooring on the main level, fresh neutral paint, and modern designer lighting that set a bright, welcoming tone throughout. The updated kitchen is a showstopper with quartz countertops, a stylish tile backsplash, and refreshed cabinetry—perfect for cooking and entertaining. Enjoy the privacy of your own 1-car garage, private driveway, and a back patio overlooking tranquil pond views—an ideal spot for grilling, relaxing, and peaceful evenings at home. With easy access to shopping, dining, RDU Airport, major highways, and top employers, this Durham home offers both lifestyle and location. Don't miss the chance to own this turnkey gem. A 1-year home warranty is included with purchase for peace of mind.
Zillow last checked: 8 hours ago
Listing updated: December 10, 2025 at 11:48am
Listed by:
Rebecca Ellis 252-945-5741,
Keller Williams Legacy
Bought with:
Brionne Sherrell Evans, 341707
Coldwell Banker HPW
Source: Doorify MLS,MLS#: 10101104
Facts & features
Interior
Bedrooms & bathrooms
- Bedrooms: 3
- Bathrooms: 3
- Full bathrooms: 2
- 1/2 bathrooms: 1
Heating
- Electric, Forced Air
Cooling
- Central Air
Appliances
- Included: Dishwasher, Electric Range, Gas Water Heater
- Laundry: Laundry Room, Upper Level
Features
- Bathtub/Shower Combination, Ceiling Fan(s), Crown Molding, Double Vanity, Eat-in Kitchen, Open Floorplan, Pantry, Quartz Counters, Recessed Lighting, Smooth Ceilings, Walk-In Closet(s)
- Flooring: Carpet, Vinyl, Tile
- Windows: Blinds
Interior area
- Total structure area: 1,644
- Total interior livable area: 1,644 sqft
- Finished area above ground: 1,644
- Finished area below ground: 0
Property
Parking
- Total spaces: 3
- Parking features: Concrete, Driveway, Garage, Garage Door Opener, Garage Faces Front
- Attached garage spaces: 1
- Uncovered spaces: 2
Features
- Levels: Two
- Stories: 2
- Patio & porch: Covered, Patio
- Exterior features: Rain Gutters
- Fencing: None
- Has view: Yes
Lot
- Size: 5,662 sqft
- Features: Back Yard
Details
- Parcel number: 0852825610
- Special conditions: Standard
Construction
Type & style
- Home type: SingleFamily
- Architectural style: Traditional
- Property subtype: Single Family Residence, Residential
Materials
- Brick, Vinyl Siding
- Foundation: Slab
- Roof: Shingle
Condition
- New construction: No
- Year built: 2005
Utilities & green energy
- Sewer: Public Sewer
- Water: Public
- Utilities for property: Cable Available, Electricity Connected, Natural Gas Connected, Water Available, Water Connected
Community & neighborhood
Community
- Community features: Sidewalks, Street Lights
Location
- Region: Durham
- Subdivision: Ridgefield
HOA & financial
HOA
- Has HOA: Yes
- HOA fee: $260 annually
- Amenities included: Pond Year Round
- Services included: Maintenance Grounds
Other
Other facts
- Road surface type: Asphalt
Price history
| Date | Event | Price |
|---|---|---|
| 12/10/2025 | Sold | $342,500$208/sqft |
Source: | ||
| 10/28/2025 | Pending sale | $342,500$208/sqft |
Source: | ||
| 9/30/2025 | Price change | $342,500-0.7%$208/sqft |
Source: | ||
| 9/5/2025 | Price change | $345,000-1.4%$210/sqft |
Source: | ||
| 7/17/2025 | Price change | $350,000-2.8%$213/sqft |
Source: | ||
Public tax history
| Year | Property taxes | Tax assessment |
|---|---|---|
| 2025 | $3,307 +42% | $333,584 +99.8% |
| 2024 | $2,329 +6.5% | $166,944 |
| 2023 | $2,187 +2.3% | $166,944 |
Find assessor info on the county website
Neighborhood: 27703
Nearby schools
GreatSchools rating
- 6/10Oak Grove ElementaryGrades: PK-5Distance: 2.3 mi
- 5/10Neal MiddleGrades: 6-8Distance: 2.5 mi
- 1/10Southern School of Energy and SustainabilityGrades: 9-12Distance: 1.7 mi
Schools provided by the listing agent
- Elementary: Durham - Glenn
- Middle: Durham - Neal
- High: Durham - Southern
Source: Doorify MLS. This data may not be complete. We recommend contacting the local school district to confirm school assignments for this home.
Get a cash offer in 3 minutes
Find out how much your home could sell for in as little as 3 minutes with a no-obligation cash offer.
Estimated market value
$342,400
Get a cash offer in 3 minutes
Find out how much your home could sell for in as little as 3 minutes with a no-obligation cash offer.
Estimated market value
$342,400
