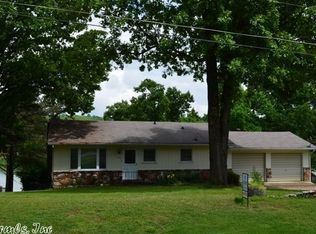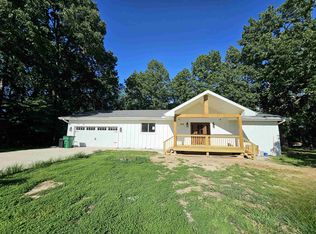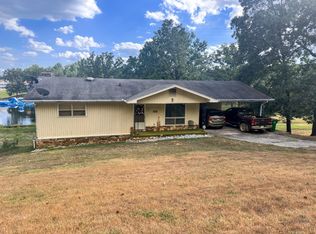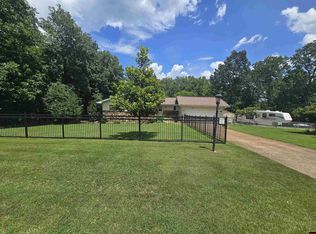Crown this Lakefront as Yours…2 Bdrms, 3 Baths, carport, extra storage, plus a partially finished basement (not included in square footage) & sunroom. Two lots embracing privacy with a large private dock designed for expansion. From the partially wooded setting, along a beautiful fishing shoreline, to the inviting opportunities to sit by the fireplace, wood stove or campfire, the setting is a western cedar dream.
Active
Price cut: $13K (10/1)
$397,000
1104 Pearl Dr, Horseshoe Bend, AR 72512
2beds
1,428sqft
Est.:
Single Family Residence
Built in ----
1.18 Acres Lot
$-- Zestimate®
$278/sqft
$-- HOA
What's special
Partially wooded settingLarge private dockWood stoveBeautiful fishing shoreline
- 260 days |
- 139 |
- 6 |
Zillow last checked: 8 hours ago
Listing updated: November 09, 2025 at 10:19pm
Listed by:
Brock L Conley 870-751-3147,
Coldwell Banker Ozark Real Estate Company 870-856-3206,
Phillip Orr 870-710-0999,
Coldwell Banker Ozark Real Estate Company
Source: CARMLS,MLS#: 25011446
Tour with a local agent
Facts & features
Interior
Bedrooms & bathrooms
- Bedrooms: 2
- Bathrooms: 3
- Full bathrooms: 3
Rooms
- Room types: Sun Room, Basement
Dining room
- Features: Living/Dining Combo, Breakfast Bar
Heating
- Heat Pump
Appliances
- Included: Microwave, Surface Range, Dishwasher, Disposal, Refrigerator, Plumbed For Ice Maker, Water Softener, Water Purifier, Washer, Dryer, Electric Water Heater
- Laundry: Washer Hookup, Electric Dryer Hookup
Features
- Walk-In Closet(s), Walk-in Shower, Wireless Access Point, Granite Counters, Sheet Rock, Sheet Rock Ceiling, Wood Ceiling, 2 Bedrooms Same Level
- Flooring: Carpet, Wood, Tile, Concrete
- Doors: Insulated Doors
- Windows: Window Treatments, Insulated Windows
- Basement: Partially Finished,Heated,Cooled
- Has fireplace: Yes
- Fireplace features: Wood Burning Stove, Gas Logs Present
Interior area
- Total structure area: 1,428
- Total interior livable area: 1,428 sqft
Property
Parking
- Total spaces: 2
- Parking features: Carport, Two Car
- Has carport: Yes
Features
- Levels: One
- Stories: 1
- Patio & porch: Patio, Deck, Screened
- Exterior features: Storage, Rain Gutters, Dock
- On waterfront: Yes
- Waterfront features: Lake Front, Lake
- Body of water: Lake: Crown
Lot
- Size: 1.18 Acres
- Features: Extra Landscaping, Subdivided, Sloped Down, Seawall
Details
- Parcel number: 80002036000
Construction
Type & style
- Home type: SingleFamily
- Architectural style: Traditional
- Property subtype: Single Family Residence
Materials
- Cedar
- Foundation: Other
- Roof: Shingle
Condition
- New construction: No
Utilities & green energy
- Electric: Electric-Co-op
- Gas: Gas-Propane/Butane
- Sewer: Septic Tank
- Water: Public
- Utilities for property: Gas-Propane/Butane
Green energy
- Energy efficient items: Doors, Ridge Vents/Caps
Community & HOA
Community
- Security: Smoke Detector(s)
- Subdivision: Crown
HOA
- Has HOA: No
Location
- Region: Horseshoe Bend
Financial & listing details
- Price per square foot: $278/sqft
- Tax assessed value: $169,750
- Annual tax amount: $1,435
- Date on market: 3/25/2025
- Listing terms: VA Loan,FHA,Conventional,Cash
- Road surface type: Paved
Estimated market value
Not available
Estimated sales range
Not available
$1,311/mo
Price history
Price history
| Date | Event | Price |
|---|---|---|
| 10/1/2025 | Price change | $397,000-3.2%$278/sqft |
Source: | ||
| 8/21/2025 | Price change | $410,000-3.5%$287/sqft |
Source: | ||
| 6/16/2025 | Price change | $425,000-5.6%$298/sqft |
Source: | ||
| 3/25/2025 | Listed for sale | $450,000+181.3%$315/sqft |
Source: | ||
| 12/3/2013 | Sold | $160,000$112/sqft |
Source: Agent Provided Report a problem | ||
Public tax history
Public tax history
| Year | Property taxes | Tax assessment |
|---|---|---|
| 2024 | $996 -7% | $29,690 |
| 2023 | $1,071 -14% | $29,690 |
| 2022 | $1,245 | $29,690 |
Find assessor info on the county website
BuyAbility℠ payment
Est. payment
$2,264/mo
Principal & interest
$1933
Property taxes
$192
Home insurance
$139
Climate risks
Neighborhood: 72512
Nearby schools
GreatSchools rating
- 4/10Izard County Consolidated Elementary SchoolGrades: PK-4Distance: 11.4 mi
- 4/10Izard County Consolidated Middle SchoolGrades: 5-8Distance: 11.4 mi
- 5/10Izard County Consolidated High SchoolGrades: 9-12Distance: 11.4 mi
- Loading
- Loading





