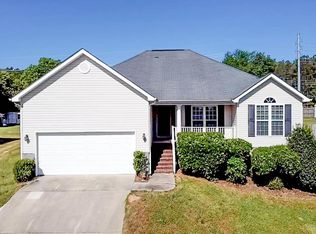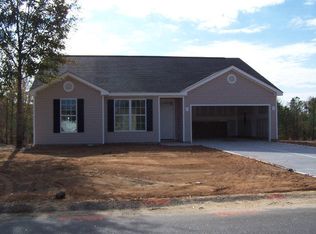Updated + Adorable home conveniently located between Aiken and Augusta. This open, split floor plan is move in ready and waiting for its new owner. With new vinyl flooring throughout, fresh paint, granite countertops, stainless steel appliances, fresh paint, new privacy fence... the list goes on. You will find the spacious master suite with a generous closet and ensuite bath featuring double sink vanity, soaking tub with tile surround and walkin shower. The guest rooms share a full hall bath with ample closet space in the hall and in the bedrooms. This home also has a two car garage with entry into laundry room. Looking to entertain? Plenty of options between the eat in kitchen, formal dining room and outdoor space - you can even hook up your tv to watch the game in the back! Fully fenced, tastefully landscaped and well maintained - what more could one ask for? Schedule a showing today to get into your new home.
This property is off market, which means it's not currently listed for sale or rent on Zillow. This may be different from what's available on other websites or public sources.


